BUILDING FACTORY, MANUFACTURING FACTORY, BUILDING WAREHOUSE
YOU ARE FINDING A CONTRACTOR TO TAKE THE WORKSHOP? PLEASE READ THIS ARTICLES AND CONTACT US IMMEDIATELY!
Being the leading "prestige" unit in Ho Chi Minh City , we have the strong capacity that has been executed for many big projects. Our construction team is present in the provinces in the country. Let us see that we are one of the companies with more than 20 years of experience in factory design and construction, warehousing, and reliable business to deliver to them. I design and execute the workshop.

The demand for designing, building factories for production is increasing is essential for one enterprise. Understanding that problem, Quoc Cuong Trade Construction Co., Ltd - a professional design * Construction * Prefabricated factory building from all levels according to the needs of classification of workshops, warehouses, houses processing. From the original design, manicure, prefabricated steel columns to the factory office coordination, construction of factories, warehouse construction, construction of workshops, steel frame construction and installation.
Pre-engineered workshop design process
Step 1: Survey - Discuss the needs with the owner of the customer at the building site .
Step 2: Design the premises, location, area.
Step 3: Design technical drawing of the workshop.
Design content of the building
Suggesting the design of building workshops, checking the size, location of the works of workshops, installing iron doors, explaining the plans for building workshops: technology, main structure, system technical, technical infrastructure (environmental protection, fire protection, US standards and standards using design software for building workshops)
Make site drawings, technology maps, architectural plans for customers on the construction of workshops.
Design content of workshop design, construction of pre-engineered steel workshop :
Including design drawings, construction survey materials, iron doors painted static estimation construction works.
The construction drawing design shall be designed to fully demonstrate the technical parameters, raw materials and components used to conform with the standards and standards to be applied and to satisfy the conditions for declaration. construction of workshops, building of warehouses, construction of prefabricated buildings.
Core values for factory design * Pre-built steel workshop:
Quoc Cuong always brings to customers: An economical solution, reducing costs for the design of workshops, building steel workshops with superior quality.
In fact, there are many reasons to build up a factory; In this case, the design unit of the workshop chose the unreasonable structural solution, or the design of the structure is too large - residual durability. Unreasonable structural solutions often fall into the solution of foundation, truss and foundation.
Some geological areas are very good, but the design team still chooses the foundation method as the weak soil area such as pressed pile foundation and pile. It is found that the foundation on weak soil is 2-3 times higher than the foundation on good soil and increases about 30% of construction cost. In addition, the foundation solution for the construction of the workshop is also very worrying, because it is often recommended to choose the base on the natural soil (elastic system) or the foundation on the pile (hard structural system), the concrete floor plastic or cement concrete floor, all must be considered carefully because the factory has a very large substrate.
We, one of the design units always want their products bring the best benefit to customers, should always put economic factors together with that is the technical element when designing, .
Note in the process of steel workshop design and supervision of factory construction:
* When building a workshop, it is important to pay attention to the foundation and foundation of the workshop as this is the main part of the workshop. Foundation and foundation will affect the quality of construction, construction costs. If the workshop is located on the hard ground, the height compared to the foundation of the workshop, the foundation will not need to strengthen the foundation as pile pressure. On the contrary, if the foundations of the workshop are located on weak soil, muddy soil, the reinforcement of the foundation is important for the construction of the workshop.
* The factory floor area depends on the use of the workshop that the factory design and construction of the workshop floor layout reasonable. In addition, 10, 20, 30 or 50cm of concrete poured into the workshop is extremely important as there are factories that install machines and equipment of up to tens of tons per square meter.
* After finishing the concrete work, the floor must be cleaned and then epoxy painted on the concrete surface to prevent dust, clean the floor, increase the hardness for the floor.
* Steel columns, steel trusses must be designed to moderate the layout of missing or excess steel. According to the standard design of normal workshops, 1m2 about 20-32kg of steel depending on the size of the workshop, the level of financial investment.
* The skill of the mechanic team erection of the workshop frame, the team of construction workers foundation, foundation, wall workshop.
Contact: 0988.55.88.79, 0903831312 for free design advice
Build a workshop. The office + workshop of Phuong Vu Garment Company Limited, covering an area of 10.000m2, is built on a land area of 25,000 m2. Office + is factory workplace nearly 100 staff, Chuy Israel in foreign countries and more than 1,000 skilled workers, modern technological lines. Garment export to USA, Japan and Europe .... Designing the system of reinforced concrete pile foundation is very safe, the structure is prefabricated steel frame construction, using Q345 steel very durable, very cool wind m E , ventilation, fire protection systems and modern lightning protection and safety. The road system n ội Spacious parking lot. Design leader: famous architect Vu Anh Tuan. Design and construction unit: Quoc Cuong Trade Construction Co., Ltd. Location: Tram Chim Town, Tam Nong, Dong Thap.
.jpg)
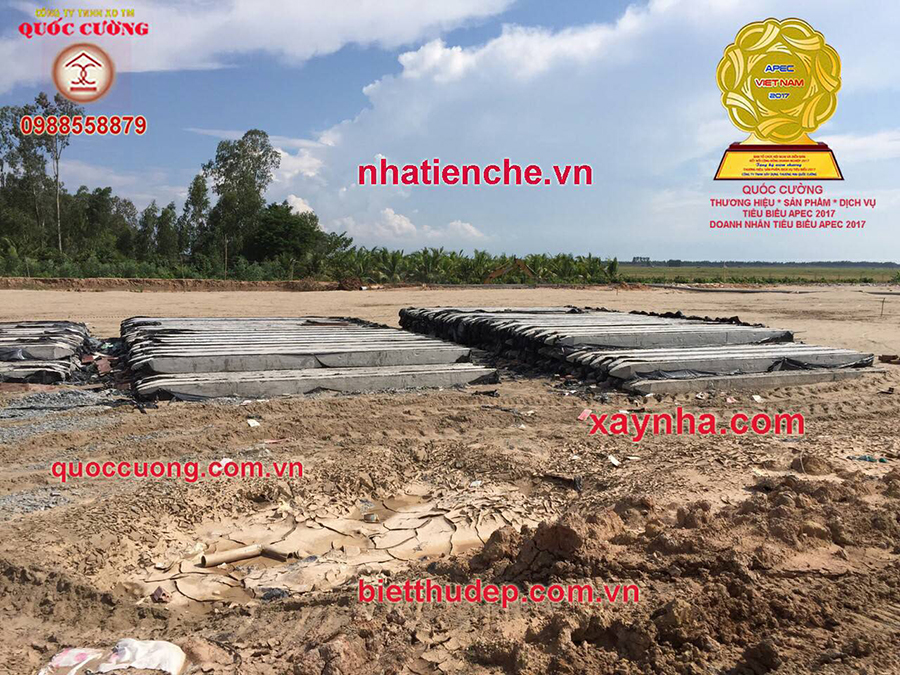
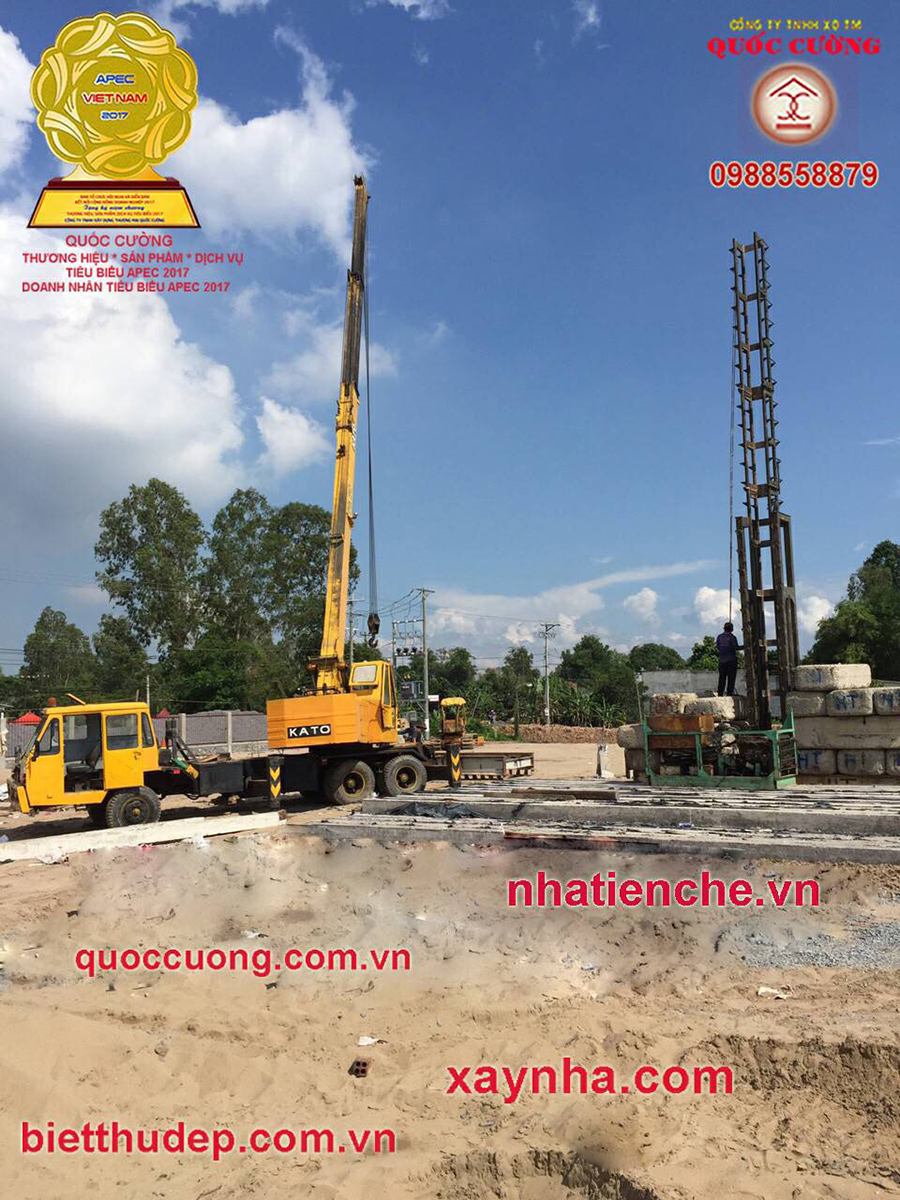
BUILDING HOUSING, CONSTRUCTION STEEL BUILDING, PREPAYER STEEL BUILDING DESIGN. Thang Tien Leather Factory. Location: Chu Se District, Gia Lai Province. March 2017. BUILDING FACTORY MONTH 05/2017. In this geology, the nail system is a single nail with steel mesh D14 @ 150, poured concrete 250. The system is 200x450 chain, iron 4 D18. 0x4 rock solid foundation. Knit welded mesh D6 @ 170, poured concrete stone 1x2 100 thick, trowel with surface hardening additives. Building workshops should be well coordinated between the parts: foundation, prefabricated frame system, roof, water supply system, electrical system, fire protection system, lightning protection, environment, internal roads. .
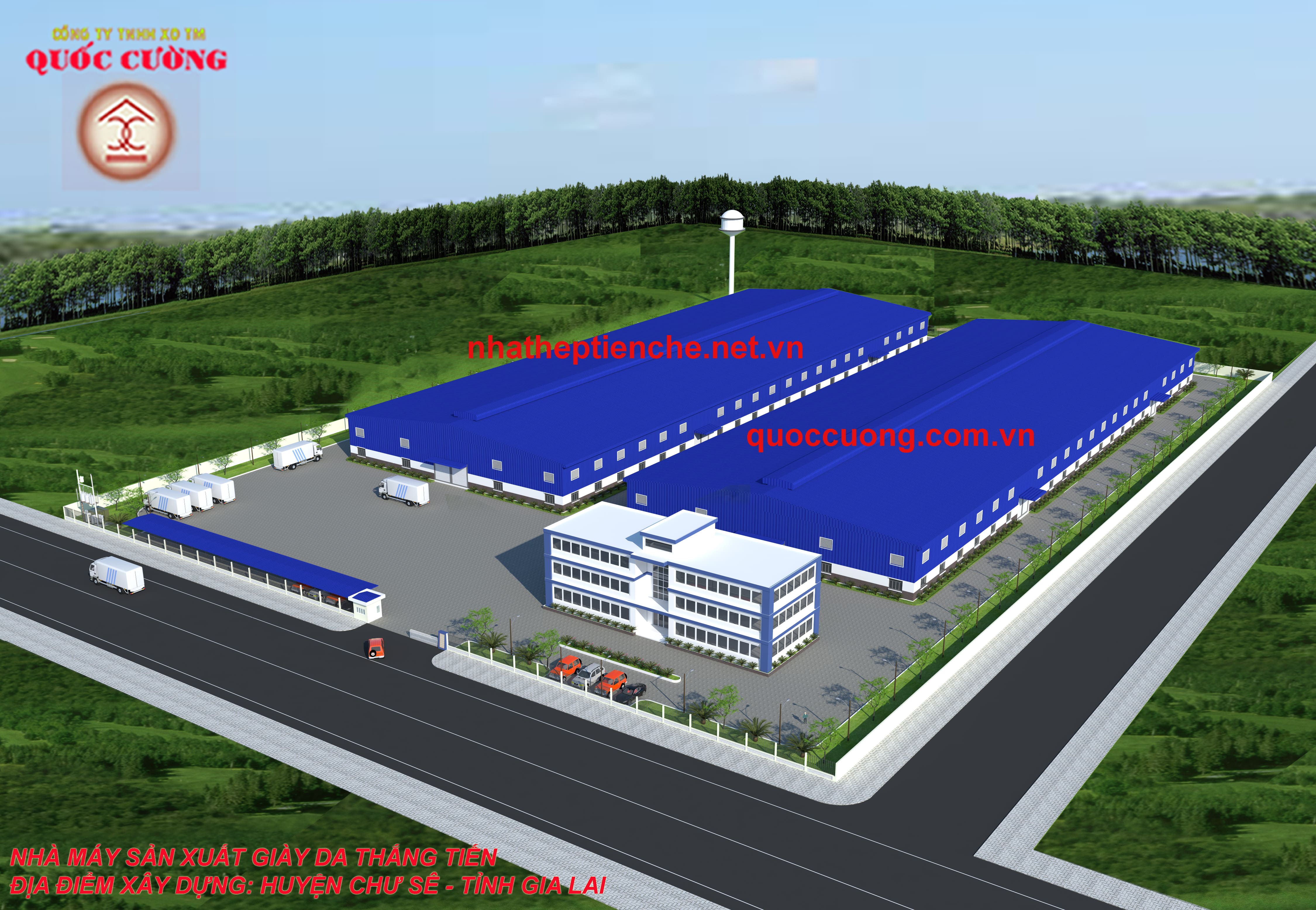
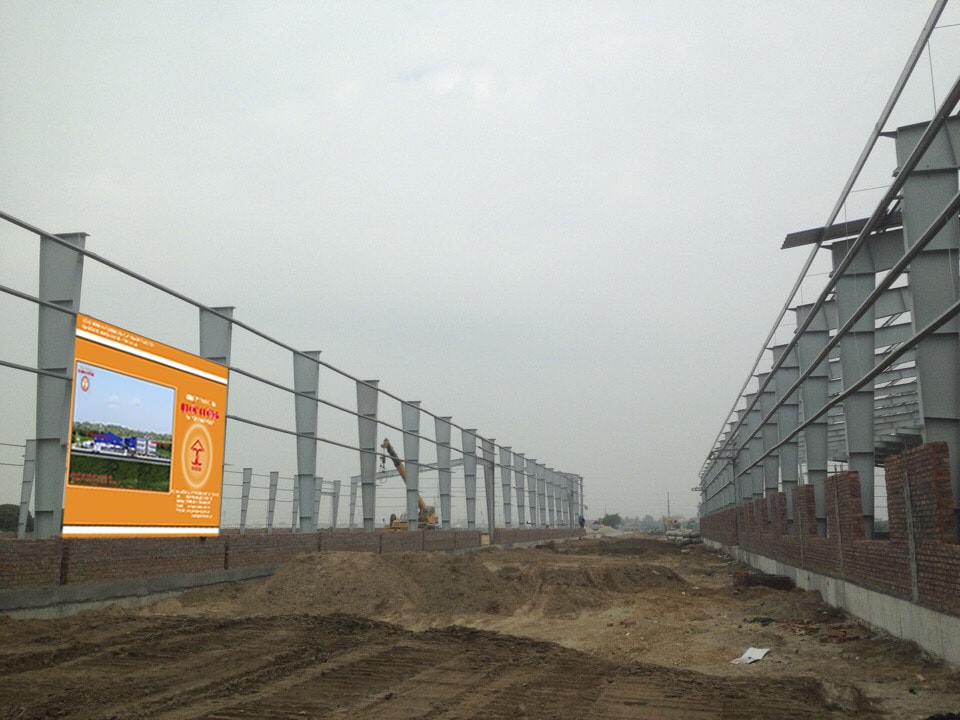
Factory construction. Factory, Chuy Israel Export garment has an area of 3.3 hectares. Location: Cai Rang District, Can Tho City. The whole system of foundation and foundation is pressed pile D300 very solid. The system of columns, prefabricated steel buildings use high strength steel Q345, Epoxy paint on the entire surface of the steel frame so very durable with time. Lightning and fire protection systems are equipped with modern, very safe. The ventilation system is designed so that it is very well ventilated. The internal road system runs around the factory, separated from the surrounding buildings so it is well ventilated. The entire wall brick building with a wall thickness of 200 should be good insulation. FDI capital. Design leader: famous architect Vu Anh Tuan. Design and construction unit: Quoc Cuong Trade Construction Co., Ltd.


Xây nhà xưởng, xay nha xuong, thi công nhà xưởng với kết cấu chính là móng cọc bê tông cốt thép, hệ đà kiềng bê tông dọc nhà và ở đầu hồi của nhà. Phần trên là khung nhà thép tiền chế, hệ giàn có cánh song song. Bên trên là xà gồ thép C 180x65x20x2, mái lợp tôn mạ màu có lợp cách nhiệt. Địa điểm xây dựng: Huyện Đức Hòa, tỉnh Long An.

Xây nhà xưởng, thi công nhà xưởng với kết cấu chính là móng cọc bê tông cốt thép, hệ đà kiềng bê tông dọc nhà và ở đầu hồi của nhà. Phần trên là khung nhà thép tiền chế. Bên trên là xà gồ thép C150x65x20x2, mái lợp tôn mạ màu có lợp cách nhiệt. Tường bao xây gạch dày 200, cao 3m. Đoạn trên của tường lắp dựng xà gồ và lợp tôn mạ màu có lớp cách nhiệt cùng hệ thống cửa đi, cửa sổ thông thoáng gió tự nhiên. Địa điểm xây dựng: Huyện Cần Đước, tỉnh Long An.

Build a warehouse, build a rice warehouse in Dong Thap. Structured by a reinforced concrete pile foundation, a compact foundation of 0x4 thick 250, welded steel mesh D 8, a 200 then poured concrete 1x2 stone, label 250, thickness 150, trowel and cut Jionts . The frame system is the frame structure of pre-engineered steel buildings, steel roofing with 5 layers of insulation. The wall is 200m high, 3m high. The upper part of the wall is erected purlins and erected 5 mm thick galvanized sheet steel roofing is insulated.
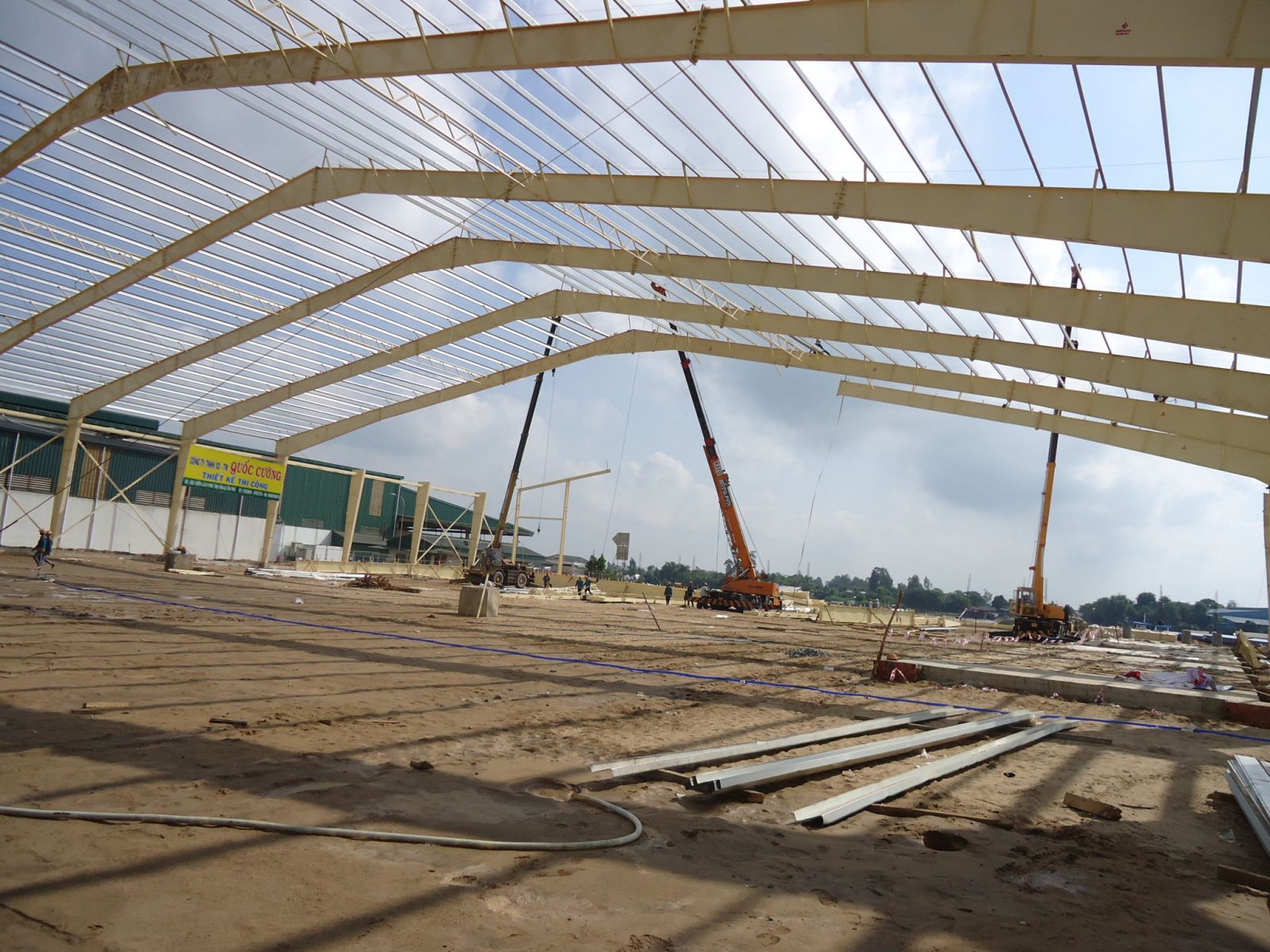
BUILDING FACTORY. PHUONG MANUFACTURING FACTORY. LOCATION: BINH THUAN PROVINCE. STRUCTURE fragility CONCRETE REBAR, STEEL BUILDING FRAME, roofing PPGI THICKNESS 5 ZEM, with insulation class. THE FIRST WINDOWS OF THE WONDERFUL WILD BOOKS.
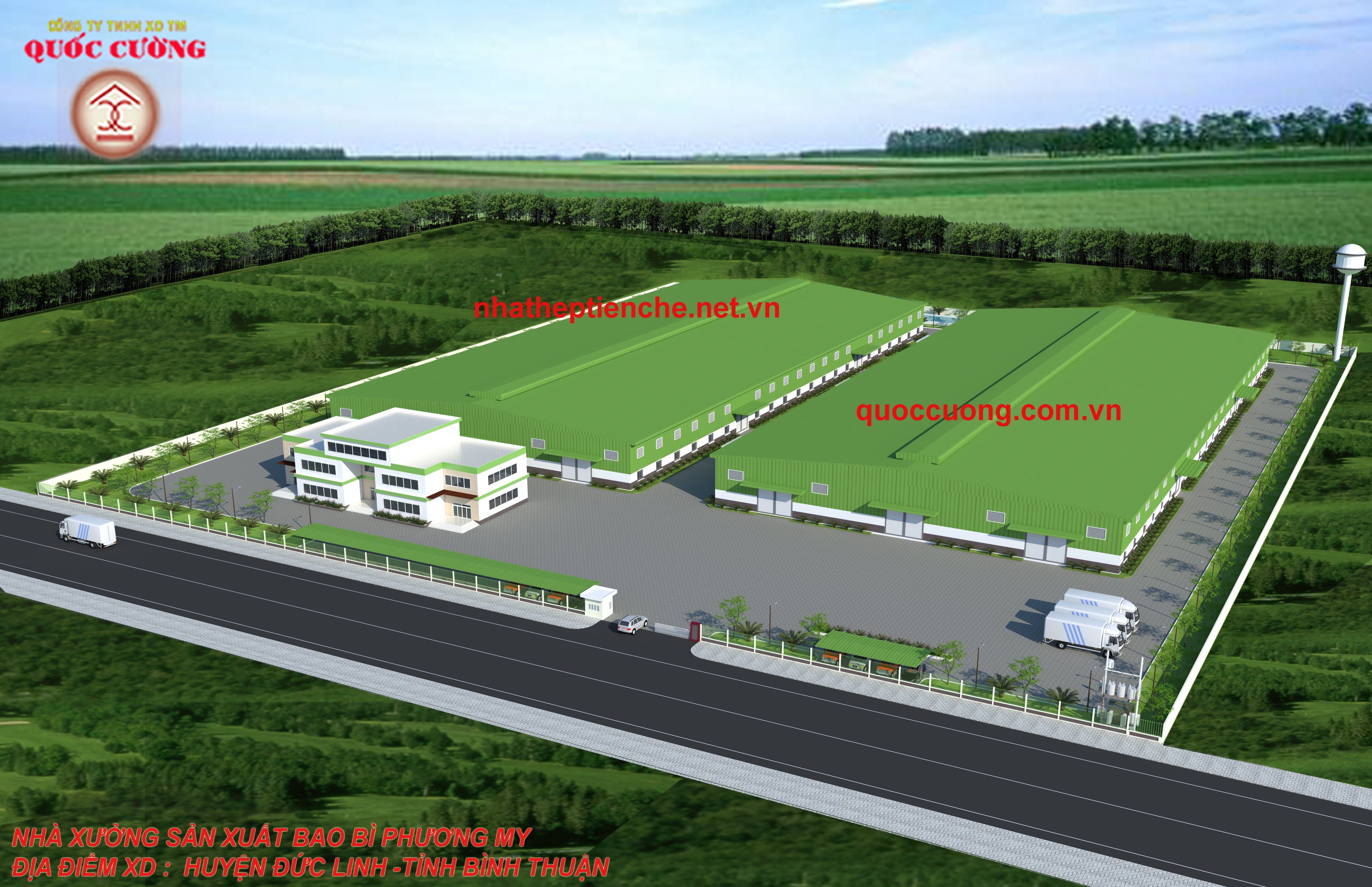
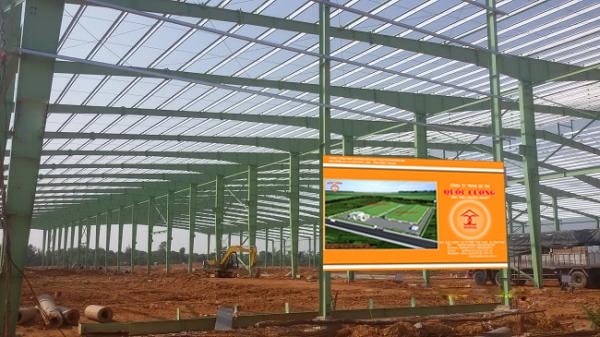
BUILDING FACTORY IN QUANG NAM PROVINCE. CONCRETE STEEL CONCRETE REINFORCED STEEL REINFORCED STEEL BUILDING, CONCRETE COLORED SILK COLOR, LOWER 5 ZEM, THERMO-INSULATED. THE FIRST INCLUDING VERY GOOD CONDENSED LAMINATED TROOPERS. The foundation is covered with stone 0x4 200 thick and compacted, installed welded wire mesh D6, a 170, then poured concrete stone 1x2 250 thickness 130, trowel with Epoxy and cut Jionts. Brick wall thickness of 200, 7m high, with the door and windows create ventilation .

BUILDING FACTORY, BUILDING PREPARATION AND DESIGNING FACTORY. FACTORY AGRICULTURAL FACTORY. INVESTOR: ANH NGUYEN TOAN LOCATION: EA SÚP DISTRICT, DAK LAK PROVINCE. February 2017.


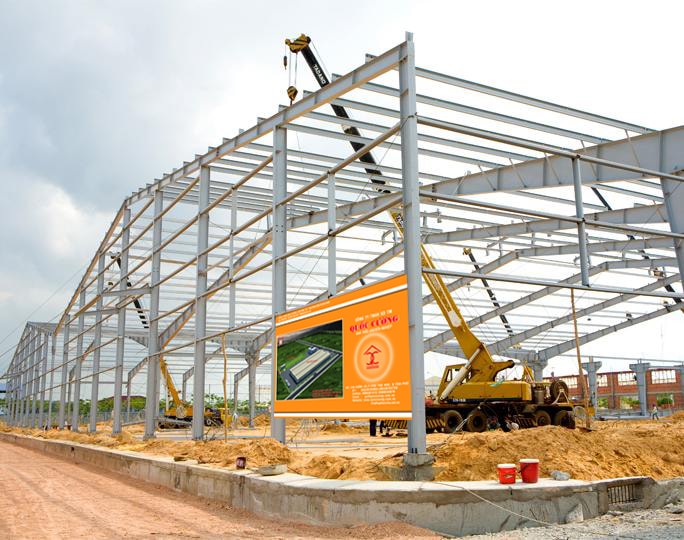
BUILDING FACTORY , PREPAYER STEEL BUILDING DESIGNED STEEL FACTORY. HOMELAND Cafe, Tan Duc IP, Long An. May 2008. Investor: THAI HOA VIET TRADING MANUFACTURING CO., LTD.

PICTURES: BUILDING WORKSHOP




 To
To
BUILDING FACTORY . MECHANICAL FACTORY IN TAN DUC INDUSTRIAL PARK, DUC HOA DISTRICT, LONG AN PROVINCE
.jpg)
BUILDING FACTORY, MANUFACTURING FACTORY. WHERE: TAN DUC INDUSTRIAL PARK, DUC HOA DISTRICT, LONG AN PROVINCE



BUILDING FACTORY. FACILITY PLASTIC PRODUCTS MANUFACTURING FACTORY. LOCATION: CHAU THANH DISTRICT, TAY NINH PROVINCE. MARCH 2014.


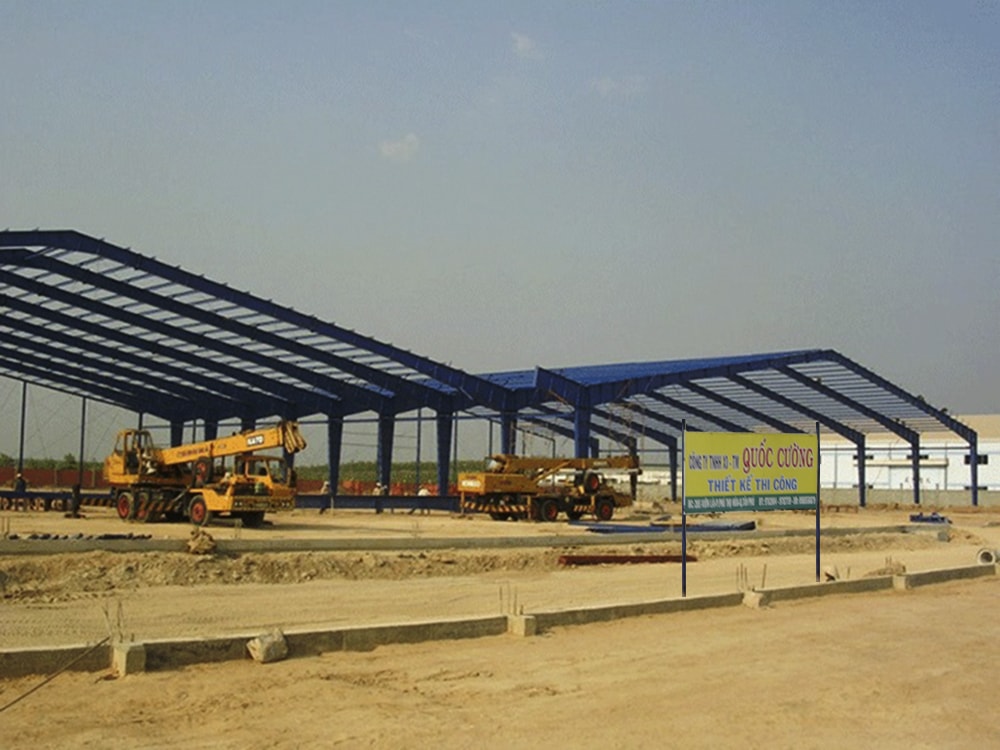
BUILDING CONSTRUCTION, BUILDING, BUILDING CONSTRUCTION
| The name of the job | Unit | Unit price (VND) | Note supplies |
| Frame (column + frame + beam + sky + roof) | kg | 25,600 | Steel CT3, TCXDVN |
| Tile (roof + column + purlin) | kg | 27,000 | Steel CT3, TCXDVN |
| Purlin C (galvanized steel) | kg | 27,000 | Steel CT3, TCXDVN |
| Color-coded 5-inch thick roofing teal | m2 | 116,000 | Steel CT3, TCXDVN |
| Thick 5 mm thick walled roof | m2 | 116,000 | Steel CT3, TCXDVN |
| Anchor bolts and link bolts | children | depending on the diameter | |
| Single foundation or reinforced concrete pile | m2 | Depending on the size of the nail | |
| 0x4 rocking bed, then welded wire mesh | m2 | depending on the thickness | |
| Pour concrete for 100mm to 200mm substrate | m2 | depending on the thickness | |
| The wall is 3m high, then the wall is covered with iron | m2 | 400,000 | |
| Door and window glass | m2 | 800,000 | |
| Tilting the floor and cutting Jionts | m2 | 65,000 | |
| The cost of building workshops, complete warehouse construction from 1.500.000d / m2 | |||
Quoc Cuong Trading Construction Co., Ltd is well-qualified architects and engineers, over 20 years of experience and good heart, skilled workers, experienced, full equipment. , modern to build the factory with the best quality, most aesthetic for your work. Please come to Quoc Cuong Company to receive good service with the best quality, reasonable price. Find out more in the guide building prefabricated house.
Finally, we wish you luck and prosperity in the work of building workshops , build a warehouse for yourself, a job is not simple!
Engineer Vu Thu Cuong (graduated from Da Nang University of Technology in 1994, Faculty of Civil and Industrial Construction) * Director of Quoc Cuong Trade Construction Co., Ltd.
Headquarter address: 285 Vuon Lai, Phu Tho Hoa Ward, Tan Phu District, Ho Chi Minh City, Vietnam
Website: nhatienche.vn , quoccuong.com.vn , xaynha.com , nhatheptienche.net.vn , nhatienche.net.vn
Email: qc@quoccuong.com.vn
Phone: 028.39782004 , 028.39782759
Hotline: 0903831312 , 0988.55.88.79
factory building, milling house, factory building, factory construction, factory design, factory building, prefabricated house, pre-engineered steel building, prefabricated house, prefabricated building warehouses, beautiful prefabricated houses, industrial workshops, factory building prices, factory construction costs, factory construction costs, low cost factory building, factory cost norms , small model warehouse, nice warehouse model, high quality warehouse, low cost warehouse model, grade 4 warehouse, unit price building warehouse, steel buildings accounting, warehouse building, mill warehouse, warehouse building, architectural industrial buildings, construction of industrial buildings, building houses, building houses, building houses beautiful, beautiful house grind




 HOTLINE: 0988 55 88 79 - 0903 831 312
HOTLINE: 0988 55 88 79 - 0903 831 312

























