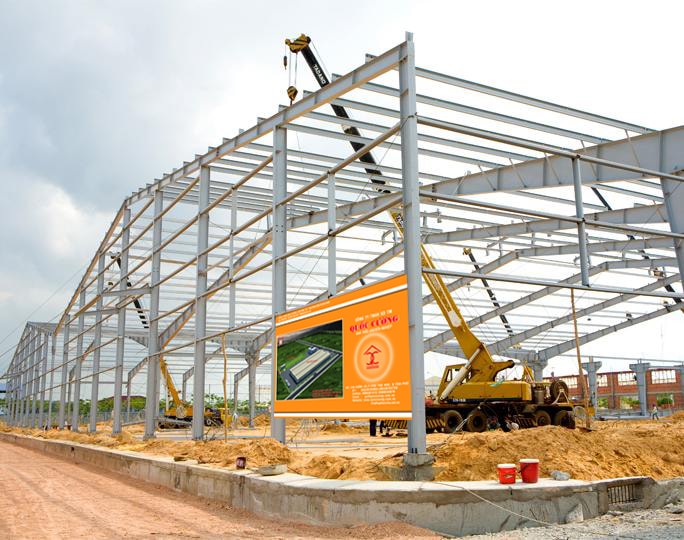Pre-engineered steel buildings, prefabricated buildings are structures made of composite steel structures, which are bonded together by bolt links and welded joints. The shape of components such as columns, trusses, braces according to the requirements of architecture, ensuring ventilation to suit the use, ensuring aesthetics and robustness, strength for the project.
BASIC SIZES OF PRE-FIXED STEEL BUILDING
- Width - length - height of the house: Depending on the requirements of customers, but must ensure the use, ensure the ventilation and especially to ensure economy, sustainability.
- Roof slope: Roof slope affects roof drainage, aesthetics. Normally, the requirement for roof slope is taken i = 10% to 15%.
- Column Step: Column step is the distance between the columns in the vertical direction, determined by the length of the house and the purpose of use in the house, usually from 5m to 10m.
- Load capacity: Include the following types: Load capacity, load capacity, The trunk of the components ...
PRIMARY STEEL FACTORY IS STRESSED AS FOLLOWS
Main frameworks (steel columns and trusses): These are "I" cross sectional structures, whose height varies according to the internal plan.
Secondary structural elements (roof purlins, column and roof tie, wall purlins, wall beams and wall beams) are cold-formed "Z" and "C" or empty belts.
Formed steel sheet (roof panels and wall panels).
Roofing and other components.
All major and minor structural production including cutting, perforating, drilling, welding and forming are completed in the factory prior to shipment to the site.Sometimes carrying iron sheets, purlins, machinery to work and processing in place. Roofing canals can also be stamping at the building (tole rolls to the works and rolling tole).
At the site, the components will be assembled and bonded to each other by bolts. This saves costs and minimizes installation time.
Pre-engineered
buildings are also very flexible in addition to other structural accessories such as wall lights, exhaust fans, ventilators, doors and windows, ventilated louvers, Mezzanine, roof, crane system, insulation, etc ... based on diversified requirements of customers.
STEEL FACTORY, TIEN CHE. HOANG LONG AGRICULTURAL PRODUCTION AND PROCESSING JOINT STOCK COMPANY. LOCATION: CHAU DOC DISTRICT, AN GIANG PROVINCE. April 1818



Pre-engineered steel buildings are under construction
.jpg)
WEDDING RESTAURANT, THIS CONFERENCE CENTER IS STRONGLY CONFIDENTIALLY A STEEL BUILDING. INVESTOR: ANH TRUNG. LOCATION: Long An Province
ADVANTAGES OF THE PREPAYER
1. Tiết kiệm chi phí
Tiết kiệm 20% đến 30% chi phí so với các phương pháp xây dựng truyền thống. Do các bộ phận ít chịu lực được thiết kế giảm tối đa lượng thép giúp khung thép nhẹ hơn, cường độ thép cao hơn và tiết kiệm đáng kể nguyên vật liệu, tiết kiệm nhân công. Tùy theo công năng sử dụng mà người thiết kế có bố trí cột bên trong hay không. Nếu bên trong cần sự thông thoáng thì không bố trí cột bên trong, nhịp dầm ( kèo sắt ) sẽ lớn. Còn nếu bên trong nhà xưởng không đòi hỏi sự thông thoáng, thì nên bố trí cột giữa để tiết diện dầm nhỏ lại nhằm tiết kiệm chi phí.
2. Tính bền vững
Rất bền vững, các khung nhà thép đủ vững chắc để chịu lực cho các vật liệu, máy móc bên trong nhà. Đặc biệt là khung nhà thép đối phó được, chống chọi được với gió mạnh, mưa lớn, bão táp và các trận động đất mạnh.
3. Lắp dựng nhanh chóng
Lắp dựng rất nhanh chóng và dễ dàng. Quy trình xây dựng bao gồm bản vẽ thiết kế đạt tiêu chuẩn, các kết cấu thép được chế tạo sẵn tại nhà máy và lắp dựng nhanh chóng tại công trường, giảm chi phí nhân công và đặc biệt đưa công trình vào sử dụng nhanh, hiệu quả kinh tế cao.
4. Tính linh hoạt
Nhà thép tiền chế thường có ít hoặc không có cột bên trong. Điều này giúp cho việc bố trí nội thất bên trong nhà được linh hoạt, để sắp xếp các thiết bị, lắp đặt máy móc, thang máy, thang nâng hàng để tiến hành sản xuất, sử dụng hiệu quả.
Nhà thép tiền chế còn dễ dàng tạo hình dáng đẹp đẽ, đảm bảo mỹ thuật theo yêu cầu của kiến trúc.
Hơn thế nữa, nhà thép tiền chế hoàn toàn dễ dàng và linh hoạt trong việc mở rộng quy mô hoặc tháo gỡ, lắp dựng tại một vị trí mới với chi phí hợp lý.
Là giải pháp “xanh” cho môi trường nhờ giảm thiểu khí CO2, tiết kiệm năng lượng…
Nhà thép tiền chế cách nhiệt tốt nhờ các vật liệu cách nhiệt, điều này giúp tiết kiệm năng lượng. Đặc biệt, toàn bộ các cấu kiện thép được sản xuất tại nhà máy nên khi lắp dựng không gây ra bụi, tiếng ồn và tiết kiệm được thời gian lắp dựng.
6. Các công trình sử dụng nhà thép tiền chế
Nhà thép tiền chế là một phần quan trọng của nhà máy sản xuất, nhà kho, nhà xưởng...
Thiết kế Nhà thép tiền chế là một phần quan trọng cho việc thiết kế nhà máy sản xuất, thiết kế nhà kho, thiết kế nhà xưởng...
Nhà thép tiền chế dùng vào các công trình công nghiệp: Nhà xưởng, nhà kho, nhà máy sản xuất…
Nhà thép tiền chế dùng vào các công trình dân dụng : Nhà hát, nhà thi đấu, văn phòng làm việc, chung cư, nhà hàng, nhà ở, biệt thự…
Các nhà thép tiền chế sử dụng trong môi trường có nhiều hóa chất ăn mòn, nên sử dụng loại thép có khả năng chống rỉ, chống ăn mòn cao hoặc dùng loại sơn đặc biệt để chống ăn mòn.
Các nhà thép tiền chế gần biển, nên sử dụng loại thép có khả năng chống rỉ, chống ăn mòn cao hoặc dùng loại sơn đặc biệt để chống ăn mòn.
Các nhà thép tiền chế dùng sản xuất bao bì giấy, sản xuất giày da, dệt may, sản xuất đồ nhựa, chế biến gỗ, nên dùng loại sơn chống cháy để sơn phủ lên bề mặt các cấu kiện sắt thép của nhà tiền chế, nhằm phòng cháy tốt.
Hiện nay các công trình sử dụng nhà thép tiền chế được xây dựng rất nhiều trên khắp cả nước và ở các nước trên thế giới.
a/ Nhà bảo vệ, cổng, hàng rào, nhà xe
b/ Khối văn phòng ( Nơi làm việc cho ban giám đốc, nhân viên văn phòng, phòng họp, nơi thư giản cho nhân viên, khu vệ sinh văn phòng )
c/ Khối phục vụ ( Nhà ăn, nơi ở của chuyên gia, nơi ở công nhân, nơi giải trí cho công nhân, khu vệ sinh công nhân ). Kết cấu chính của các hạng mục này thường là khung nhà thép tiền chế.
d/ Nhà xưởng sản xuất chính, nhà kho nguyên liệu, nhà kho thành phẩm, khu vực kiểm tra chất lượng sản phẩm. Kết cấu chính của các hạng mục này là khung nhà thép tiền chế.
e/ Trạm cân xe
f/ Hệ thống sân bãi, đường nội bộ, cây xanh ( để tạo cảnh quan đẹp, giảm bụi, giảm tiếng ồn, tăng khí Oxy, giảm khí Co2, ngăn ngừa cháy lan), hồ nước ngầm PCCC.
g/ Hệ thống xử lý nước thải, chất thải rắn, không khí
h / Local and district water supply and drainage systems, water towers (hydro-power stations). Water towers can be made of reinforced concrete or prefabricated steel frame.
i / fire prevention and fighting systems, fire fighting, automatic fire fighting, lightning protection; CCTV system around the factory.
J / Transformer station

Steel Buildings . Electronic Chip Factory. Location: Nui Thanh District - Quang Nam Province .
Viewing angle 1

Viewing angle 2
Steel Buildings . Tien Phat agricultural product processing factory. Location: Cu M'gar District - Daklak Province

Viewing angle 1

Viewing angle 2
Thien Thanh Restaurant, Location: Duong Dong Town, Phu Quoc District, Kien Giang Province. 02/2018. The main structure of the restaurant is prefabricated steel buildings. This is a beautiful model of prefabricated house, two-storey pre-engineered house , two-storey pre-engineered steelbuilding, two-storey civilized steel building. The first floor is made of steel beams and steel purlins, followed by a 5-degree thick floor tole, covered with iron mesh 6 and poured concrete, then paved finishing. The roof is steel truss and tile roof 10 tablets / m2. Then install the iron railing, door, window, ceiling decoration, installation of electrical equipment, water, sanitary equipment ... This is a beautiful restaurant design. Interior design. Because the restaurant near the sea, the influence of salt vapor, of sea water so the entire column, rafters, iron purlin are embedded with zinc, then paint Epoxy on all surfaces. So this prefabricated restaurant is very durable with time. The following is the image of the building has been designed and completed.
.jpg)
.jpg)
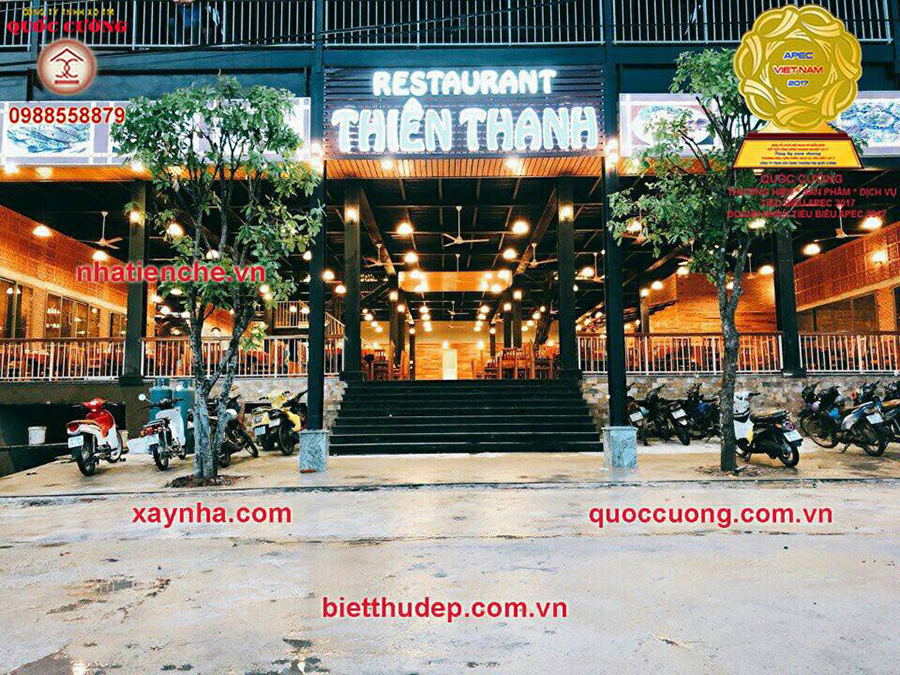
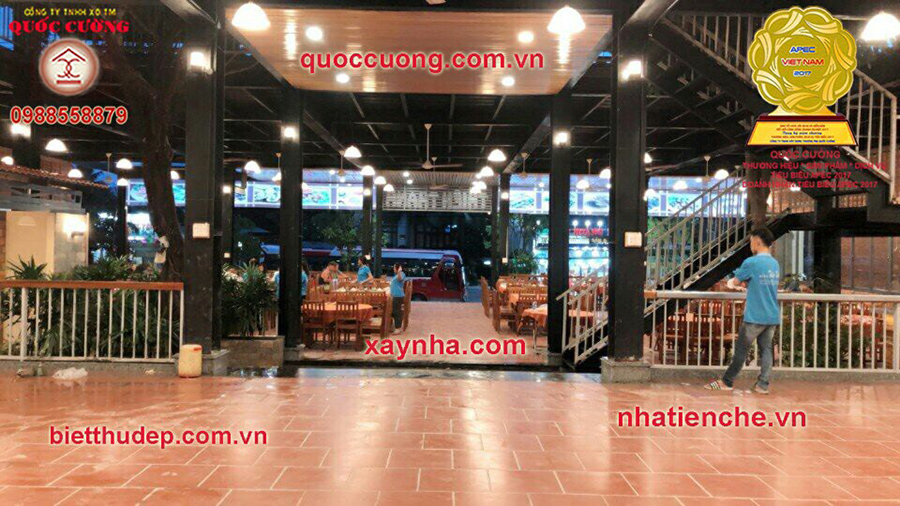
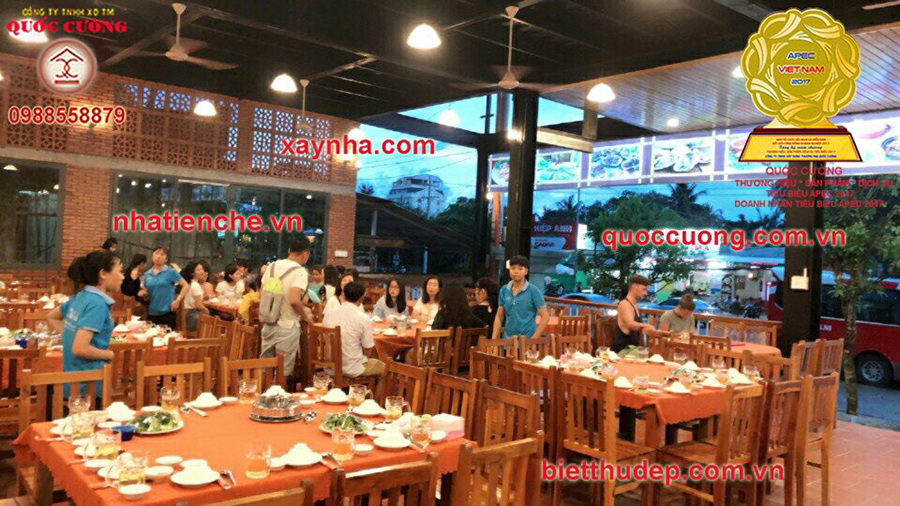
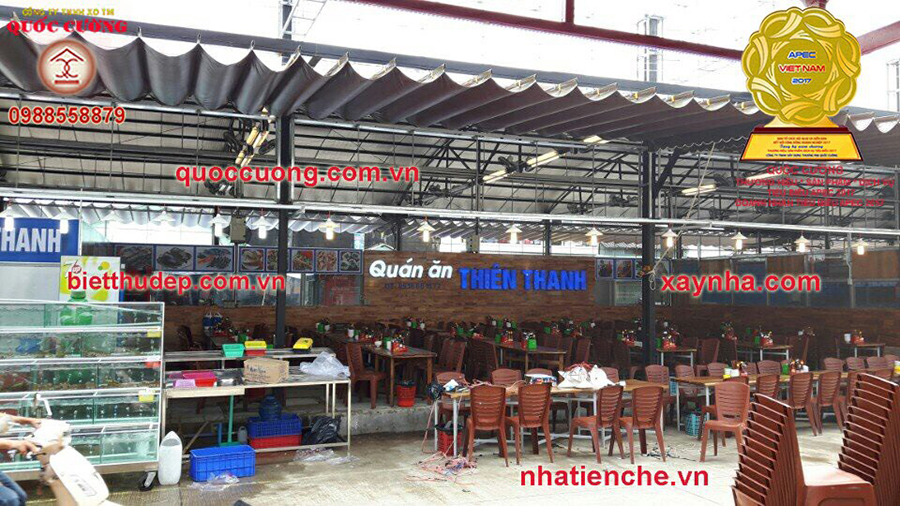
RESTAURANT DESIGN . HOANG QUYEN RESTAURANT. INVESTOR: YOU. LOCATION: NINH THUAN PROVINCE. May 5, 1818. RESTAURANT FURNISHED HOME IS A PRIVATE STEEL FACTORY, 4 STAY CIVILIAN FUND.
.jpg)
This 3-star hotel has an area of 20m x 46m = 920m2. Scale of 1 basement, 1 ground floor, 5 floors. The basement has reinforced concrete structure, the upper storey has prefabricated steel frame structure. The hotel has 142 rooms. This is a pre-engineered steel building, a beautiful hotel. Design and construction unit Quoc Cuong Trade Construction Co., Ltd. Design leader: famous architect Vu Anh Tuan.
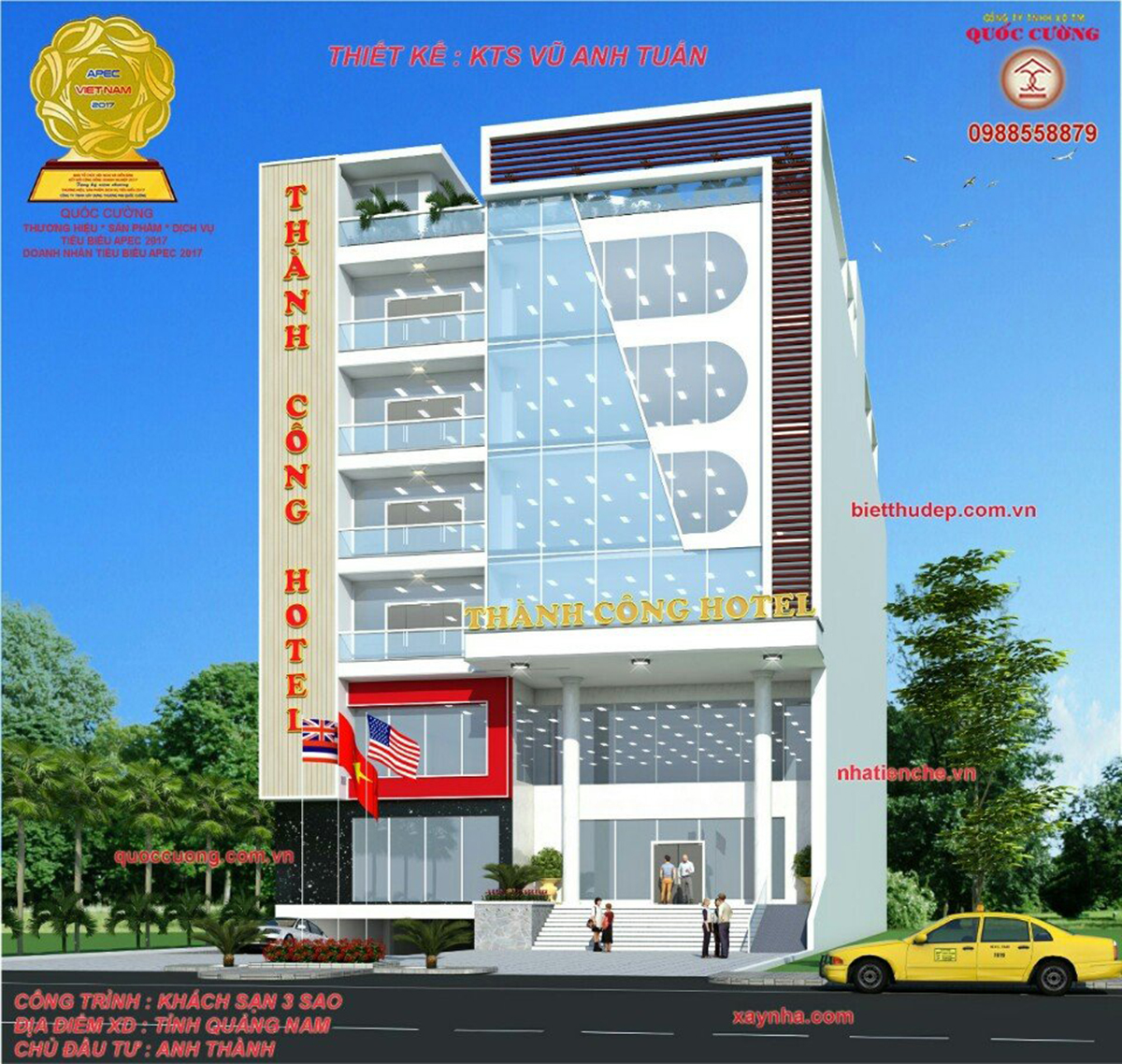
Quoc Cuong Trading Construction Company Limited has more than 20 years of experience in designing pre-engineered steel buildings and pre-engineered steel buildings, with a team of well-trained and experienced architects and engineers, Modern equipment and machinery will meet the demand of good quality, aesthetics, ensure the progress of construction, safety, reasonable price for pre-engineered buildings, workshops, warehouses, factory for you.
Typical brand, product and service APEC 2017
Typical Entrepreneur of APEC 2017
Hotline: 0988.55.88.79, 0903831312
Head office: 285 Vuon Lai Street, Phu Tho Hoa Ward, Tan Phu District, Ho Chi Minh City, Vietnam
Email: qc@quoccuong.com.vn
Website: xaynha.com; bietthudep.com.vn; quoccuong.com.vn; nhatienche.vn; nhatheptienche.net.vn
-
Pre-engineered steel buildings, prefabricated buildings, prefabricated steel buildings, tailor made building , decorative lighting , prefabricated house design , interior design, prefabricated house, prefabricated house, frame roofing, prefabricated steel frame, home furnishing, factory design, construction company, construction company, construction workshop, civil construction, prefabricated house , pre-engineered buildings, pre-engineered steel buildings, pre-fabricated 3-storey buildings, 4-storey pre-engineered buildings, 5-storey pre-engineered buildings, 2-storey pre-engineered steel buildings, 3-storey pre-engineered steel buildings, floor




 HOTLINE: 0988 55 88 79 - 0903 831 312
HOTLINE: 0988 55 88 79 - 0903 831 312




















