CIVIL WORK DESIGN, HOUSE DESIGN, HOTEL DESIGN, villa DESIGN, SCHOOL DESIGN, OFFICE DESIGN, RESTAURANT DESIGN.
- This is our strength. With a team of staffs with expertise in the fields of planning, architecture, construction, structure, electricity, water supply, survey, economics ... We have been participating. design consultancy for a variety of civil and technical infrastructure across the country.
QUOC CUONG CONSTRUCTION TRADING CO., LTD will give you the best solutions, high quality, save investment cost for investors, customers at home and abroad.
What is civil engineering? This is a concept that needs to be understood
Civil works are works designed to ensure the living and working of people (except industrial works for production) such as home, hospital, school ....
1. Classification of civil works:
1.1. House:
- Apartment;
- Individual houses.
- Villa
1.2. Public construction
- Education projects;
- Medical works;
- Sports facilities;
- Cultural works;
- Commercial projects and services;
- Information and communication works;
- Railway stations, waterways, railways, car terminals;
- Multi-purpose houses, hotels, dormitories, guest houses, guest houses;
- The head office of the State administrative body;
- The working offices of non-business units, enterprises, socio-political organizations and other organizations.
DESIGN AND CONSTRUCTION
Give the key to your new home
- Time Savings: Customers manage their own construction plans and take time off work without having to worry about materials, labor or legal procedures.
- Waste saving: Customers save undue costs (permits, construction safety, etc.), which can be easily combined with short-term workers when needed. Some details do not affect the original estimate.
- Economic efficiency: With a team of experienced engineers, architects with a sense of responsibility and enthusiasm for the job, we will bring to customers as beautiful as expected but still ensure economic efficiency. at affordable prices.
With the world constantly evolving. Trend and demand for quality, high aesthetics, customers want to create their own best civil works
Civil engineering design?
It is the creativity - passion - enthusiasm of the team of architects. We have tried not stop for many years.
To bring to customers the design of civil works perfectly, satisfied customers. We always change the style of design to fit the preferences of customers and in line with modern trends.
Designers of civil works outside the high aesthetic must have in-depth thinking and experience in terms of structure, capabilities and understanding of new materials to provide a convenient layout of facilities. Suitable for feng shui elements such as sunny direction, wind direction, bad bow under the customer's bowl to achieve the best interior space. The value of the civil works is the inner comfort and beauty of the exterior has a proportional and blended with the surrounding environment.
With experience, prestige over many years We want you to know clearly about the process when designing civil works . With 4 simple but professional steps:
- Step 1: Investigate the site, determine whether the site is impacted by external factors that affect the feng shui of the project or not, Determine the stability of the ground works through specialized technology. Explore and learn information around. Determining the direction of the land surface for sun screening and wind reception for the project to be implemented.
- Step 2: Determine the center and how to place the building on the land. Place the bowl in the center of the building to determine the position of the room in accordance with the principle of absolute safety. Once you have identified the key features of the building, go to the next step.
- Step 3: Determine the location of feng shui furniture and convenient to use, beautiful and then from the map that we locate the window, the door is reasonable (the arrangement of furniture and doors must be calculated in parallel to propose the most harmonious solution). A civil project must be in harmony with the design and the environment.
- Step 4: From the position of the door began to find the protruding block, indented to create a beautiful architectural façade, harmonious in proportion, balance the yin and yang to create works. But soft, airy.
Consistency in style civil design:
To have a good design and perfect, then firstly you need a skilled architect and experienced in the design of civil works . Because the team of architects who are always bring the style of design that you need, so that your works are always beautiful and perfect.
Để nhất quán được điều này. Chúng tôi sẽ cùng với Quý khách đồng nhất về mặt ý tưởng - thiết kế, để tạo nên 1 công trình tuyệt vời nhất.
Có được bản thiết kế trong tay, Quý khách sẽ được thấy hình phối cảnh công trình của mình từ kiến trúc đến nội thất. Quý khách sẽ không còn lo âu về vấn đề thẩm mỹ nữa. Bởi vì trong việc thiết kế nội thất cho công trình, Chúng tôi đã giúp Quý khách lựa chọn sẵn nguyên liệu để thi công, nên Quý khách có thể kiểm soát được nguồn tiền của mình tránh tình trạng phát sinh không đáng có.
Thiết kế nhà , thiết kế nhà đẹp . Chọn nhà tư vấn thiết kế xây dựng
- Không có một nhà tư vấn thiết kế nhà, thiết kế xây dựng, chủ nhà thực tế vẫn có thể xây được nhà. Ngay cả việc chuẩn bị hồ sơ xin phép xây dựng ở bước 2 cũng có thể thuê một đơn vị tư vấn để lập. Tuy nhiên, vai trò của một nhà tư vấn, người thiết kế nhà đối với một công trình xây dựng thì nhiều hơn thế.
- Thuê một nhà tư vấn thiết kế biệt thự , thiết kế nhà đẹp , thiết kế khách sạn ( với điều kiện là nhà tư vấn thiết kế giỏi có nhiều năm kinh nghiệm ở văn phòng, đặc biệt kinh nghiệm thực tế ngòai công trường )cho căn nhà của mình, chủ nhà được gì ? Trước tiên, họ sẽ có một mặt bằng cơ cấu toàn bộ nhà được tổ chức chặt chẽ và mạch lạc, phù hợp với công năng và yêu cầu sử dụng của tất cả các thành viên trong gia đình. Mặt bằng đó sẽ tận dụng được tối đa diện tích để ở, sinh hoạt, giao thông đi lại, có các giếng trời, khoảng thông tầng để lấy ánh sáng và thông thoáng cho các khu vực bí, thiếu sáng. Mặt bằng đó sẽ tạo ra các không gian ở rộng rãi, vuông vắn, biến các khoảng lồi lõm, xấu xí của tường, cột thành các khoảng âm tường để tủ quần áo, tủ đồ, tủ trang trí một cách hợp lý. Mặt bằng đó được đan xen vào những khoảng xanh của cây cảnh, làm mềm mại hơn các đường nét kiến trúc khô khan,...
- Thuê một nhà tư vấn thiết kế biệt thự , thiết kế nhà đẹp , thiết kế khách sạn ( với điều kiện là nhà tư vấn thiết kế giỏi có nhiều năm kinh nghiệm ở văn phòng, đặc biệt kinh nghiệm thực tế ngòai công trường ) cho căn nhà của mình, chủ nhà được gì? Họ còn được một hình thức mặt ngoài nhà đẹp, độc đáo, phù hợp với sở thích và yêu cầu cá nhân, phù hợp với cảnh quan môi trường đô thị xung quanh, phù hợp với những công nghệ về xây dựng và vật liệu xây dựng tiên tiến nhất, khẳng định được phong cách của riêng chủ nhà.
- Hire a villa design consultant, beautiful house design, hotel design (provided good design consultants have many years of experience in the office, especially experience outside the school) for his house, what is the landlord? Since the house has not been formed, they have been able to see intuitively, feel the space of the house to make appropriate adjustments, avoid errors and discomfort when the house was actually built. make it, and it is very difficult to change those inappropriate points. The owner can know and estimate the cost of the whole house, from the overall to the small details, to adjust the types of materials to suit, avoid the overhead costs too much. construction process, ensure the schedule.
In addition, to some of the consulting units that have feng shui research, the host also calculates the space, layout of the main door, stairs, kitchen position, direction kitchen, bedroom, bathroom and Furnishings suitable with feng shui, so that when in the home feel comfortable, comfortable, good luck business, is the leverage for career and health. Designing houses, offices, hotels, manufacturing workshops, commercial centers ... need to attract gas to the house. Enlightenment can be like the radio station, like the bright, neat, neat, clean, green grass, like the fragrant smell, mellow sound, cheerful ... and vice versa The gas is afraid of the dark, cluttered, dirty. The gas does not like the fading, barren, devastated .... Gas into many works and stored is very good for you.
When planning to build a home, the homeowner should provide the designer with summary information about the family, the plot, and the preferences of family members such as the need to build several floors, car garage or not, living room area how much, use the dining room with the kitchen space and not need the minimum layout for how many people, need some bedroom, do more children room , bedrooms with separate toilette or common ... The more detailed the list, the more the designer has the basis to imagine the living conditions of the host to lead to solution design in line well suited.
- On the design of the interior of the house (including the decorative design of the ceiling, walls, floor, light design, design and style of furniture ...) is not necessary at the stage. this, but if you start the early design can help the house more complete. Because if after the construction of the raw home began to design furniture, interior experts say that it is necessary to break the wall, build another wall array ... then the cost to change will cost. Less time and more time.
****** A perfect quality home design needs the following elements :
* Designing company: Direct design of the house (not the design contractor), architects and construction engineers must have many years of design experience in the office and many years outside construction work, there. Good professional ethics.
* Architecture: Beautiful exterior design, especially the facade should be beautiful and suitable for the surrounding landscape, the layout of the floor is reasonable, ventilation, natural light is thoroughly exploited, bring the light itself All rooms are non-smoking. Need to create a natural well for natural air. Limit the use of air conditioning to prevent sinusitis, cold ... and also limit the use of fans, because using more fans will cause dehydration, dry skin. Ceilings and walls should be designed in detail to create decorative panels, while filling the concrete columns protruding from the walls, in the ceiling should show some decorative lights, colors walls, ceilings, slightly kitchen. Besides beautiful elements, airy, reasonable function we need attention to feng shui: Kitchen direction, kitchen position, stairs, The number of stairs per floor is in the Birth (4N + 1) or Aging (4N + 2) where N belongs to the set of natural numbers. If the house has multiple floors, bed should not be placed on the stove. cook) should not be "lying on fire". Bathrooms and WC are not located above the kitchen. Doors are very important to create a living environment. The size of the main entrance to the house and the doors of the dining room, kitchen, bedroom, worship room, living room need to take the hole with the ban good supply (finance, fortune, , science, joy, sand, son ...); Separate the door to the toilet must take a hole with a bad bow to limit the gas to the area is not clean. In the mathematical proposition, the wrong thing goes wrong. (The unclean sanitary area of size with the bad supply of the entrance to the toilet will not give birth to air here, so vitality comes to where we are. need). Choosing the size of the door so the life will go to places such as church, kitchen, dining room, bedroom, stairs ... so designers need to know Feng Shui works. will be a lot better. In addition, if you live generously, compassion along with the right design feng shui will make your career grow fast, sustainable, happy family, good health ... stairs ...) so designers need to know feng shui, the works will be much better. In addition, if you live generously, compassion along with the right design feng shui will make your career grow fast, sustainable, happy family, good health ... stairs ...) so designers need to know feng shui, the works will be much better. In addition, if you live generously, compassion along with the right design feng shui will make your career grow fast, sustainable, happy family, good health ...
* Structural section: Prior to design engineers must know the geology of the site to be designed to design the nails accordingly. (If you do not know geologically can lead to nail is not guaranteed strength or can lead to waste. big for the investor). It is necessary to ensure firmly the whole work including foundation, beam, pole, beams, floor, bracing, wall, ... There are some weak structural engineers, not knowledgeable about architecture should arrange momentum, column Overhanging from the wall is so much cramped inside the house, losing space, encroaching space, losing aesthetics. Therefore, the structural design required to ensure good bearing force while ensuring aesthetics. At present there are many experienced and weak structural engineers, so instead of designing from foundation to roof for example 20 tons of iron is to ensure safety and good bearing. These engineers lacked responsibility and lack of confidence, so they added another 7 tons of iron for peace of mind (a total of 27 tons of iron). This caused the phenomenon "crispy crunch" texture and huge waste to the owner.Structural design is very important to ensure the strength, but must be reasonable. This is only good engineers, experienced, conscientious and responsible to implement.
* Electrical system: It is necessary to design the pipes and electrical cables of good quality, note how many rooms are in each room, how many lamps, air conditioners, ... Overload. The main line from the clock must be a large cross section. Should design with grounding wires, it is recommended to design shock-resistant circuit breakers for each floor. It is also a good idea to design a backup generator and line. In addition, some high-end projects also designed additional electrical control and induction system for all locations in the works.
* Plastic drainage pipe system: It is necessary to design good pipes (longevity). At present, there are a number of sewer design companies located in the columns. This is a very serious fault, because the plastic pipes in the column will reduce the column strength of the concrete to reduce the strength, not to mention the water in the process of cracking can be water permeability. This leads to the iron column, dangerous for the work. After the use time, the water pipe will be aging and the water to the column to cause damage to the building. The plastic pipes draining water to the manholes need a rabbit to keep the water, so as not to foul odors from the sewer into the house.
The living person needs a clear mind, a clear mind. Nice villa or nice house too. When designing the drainage section, it is absolutely imperative not to place the septic tank in the center of the house (because if the septic tank is placed in the center of the house, it will destroy the fountain, feng shui is extremely bad).
* The telecommunications system: cable television, ADSL or WiFi, telephone wire, CCTV, doorbell screen, ... should be clearly shown in the design.
* Lightning protection: If your work is higher than or equal to the work next to it, it is necessary to design lightning protection system, including lightning collecting needle (lightning collecting needle with lightning collecting radius of 100m, 51m, 41m). , 20m, ...), copper wires lead from lightning collecting needle down to the ground piles and going into the ground.
* Fire protection and fire alarm if needed . This is usually used for hotels, restaurants, offices, factories, etc. In the case of villas or townhouses, if you have economic conditions, it is recommended to use fire alarms and fire extinguishers automatically. for man and goods.
The design must have exit doors (very necessary in the event of an incident): On all floors (if the house has a balcony) must have a door to open the balcony (the door will exit good than many doors open). If the alley is less than 6m without a balcony, it can make an indented balcony (called a lot) and open the door to exit to escape. If you do not do the balcony, the window in the front of the floor is guarded iron frame and here the hinges are locking the security frame (in case of fire or explosion, unlock the protection frame to escape).
In order to successfully complete a perfect house design, the implementers must be well-qualified architects who have many years of practical experience and have good, good and well-built construction engineers. years of experience in the field.
Typical projects implemented :
Design Villa . Beautiful garden villas. Investor: Anh Phuoc. Location: Ben Tre Province. September 2016
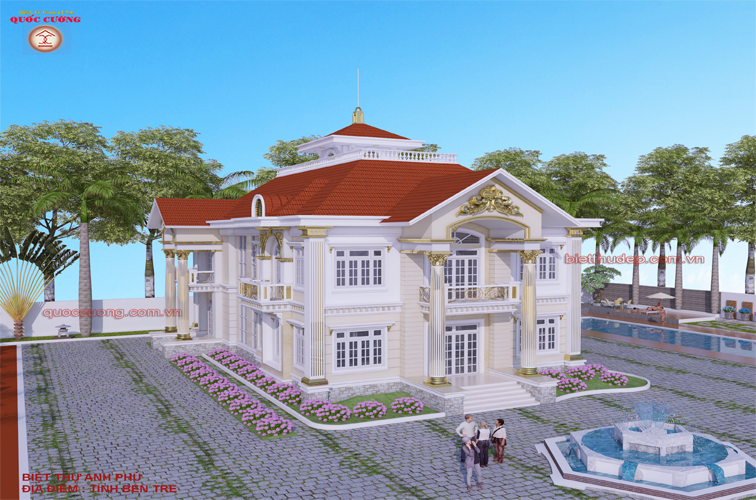
Viewing angle 1
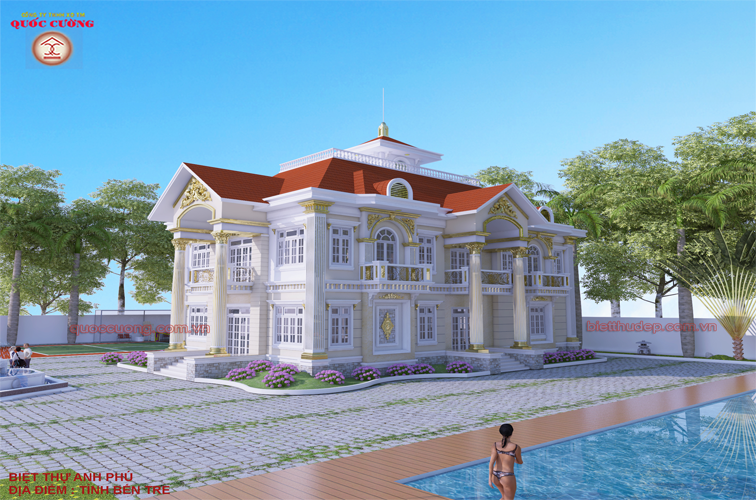
Viewing angle 2
Villa Design, Beautiful Villa Design, 2-Storey Villa. Investor: Ms. Le Thu Trang. Location: Hau Nghia, Long An Province. Land area: 18m x 52m. 04/2017.
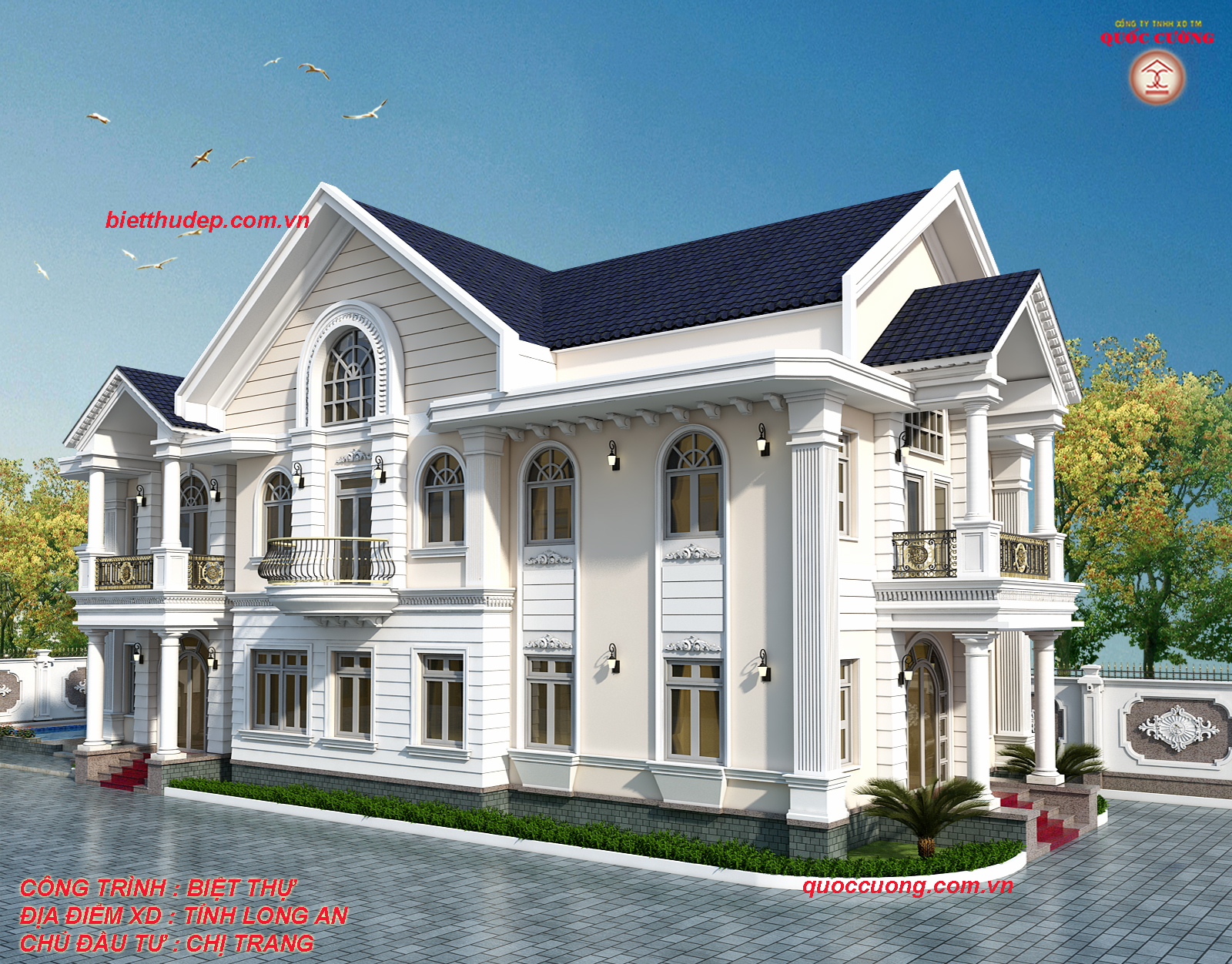
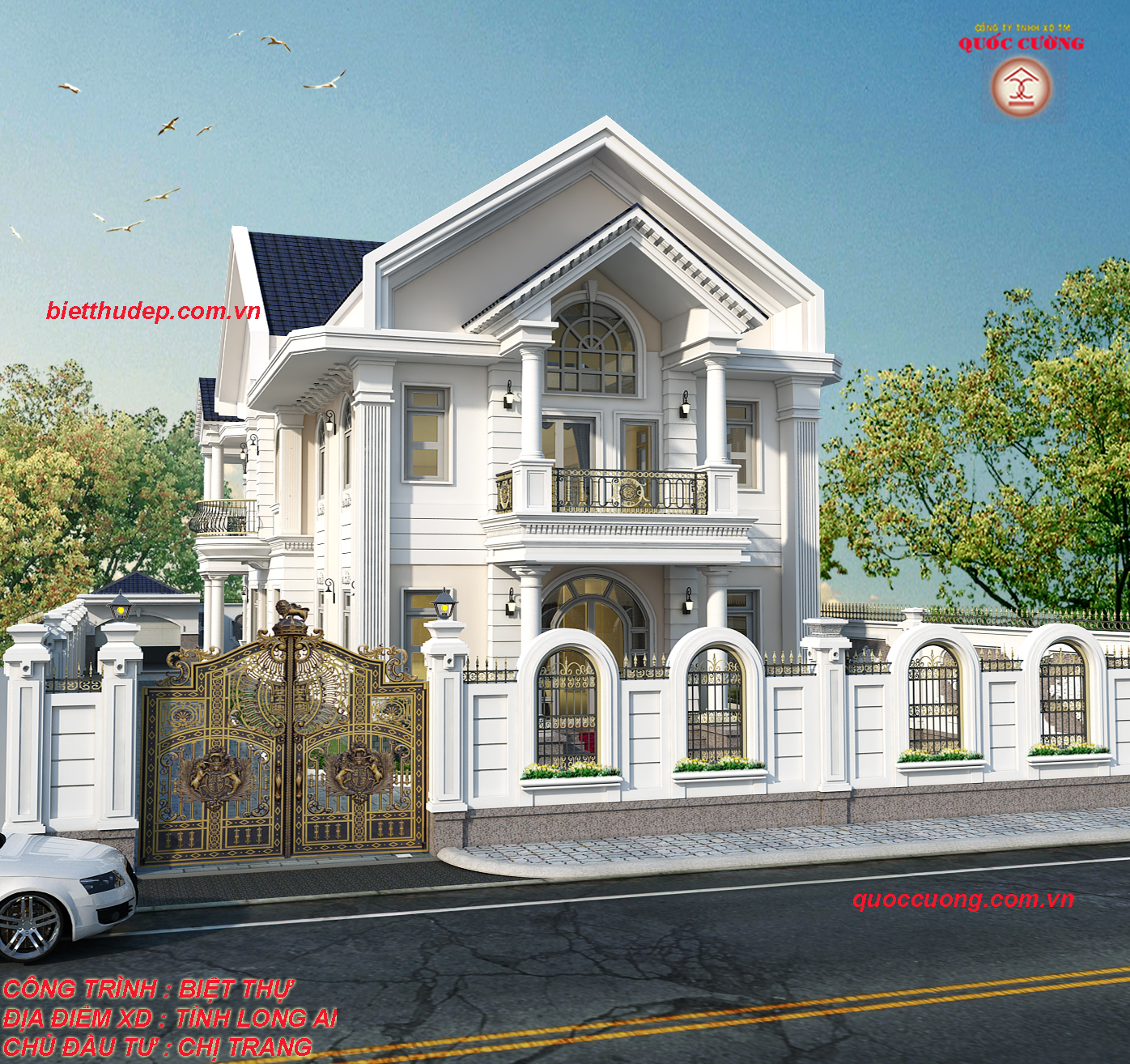
Design Villa . Beautiful villa . Investor: Mr. Hoang, Binh Phuoc province. 8/2016. Land area: 4.000m2

Overall view of the facade
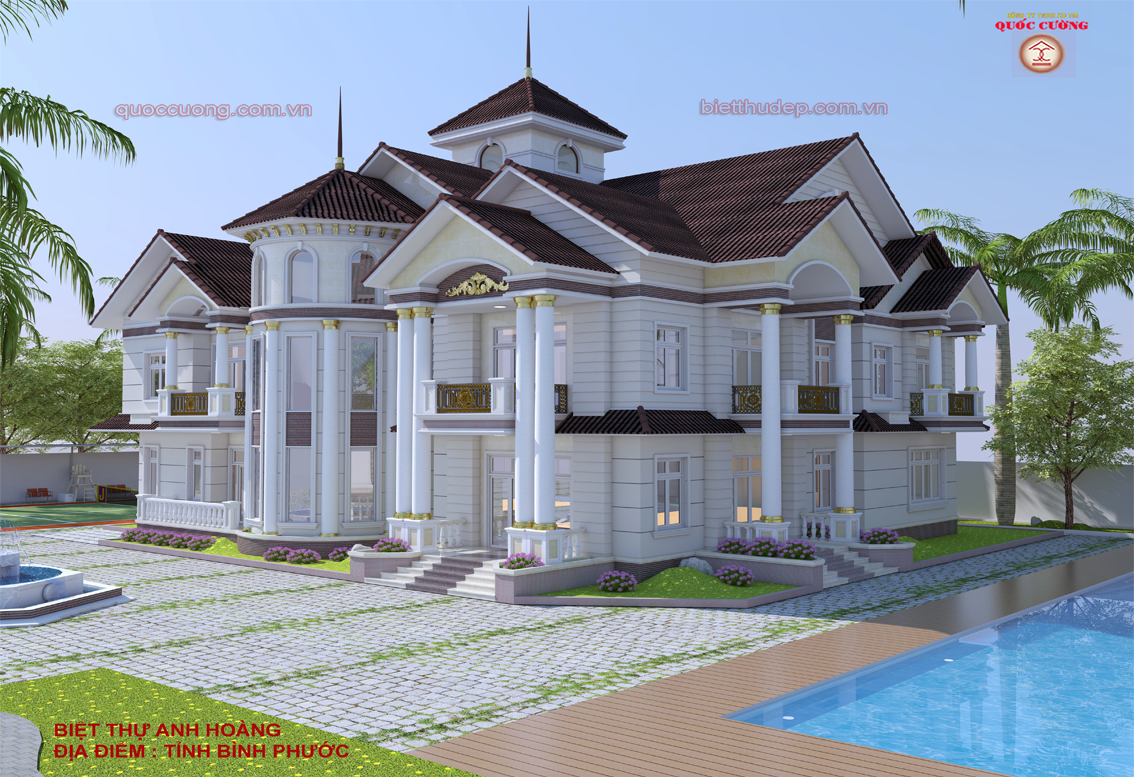
Viewing angle 2
DESIGNED BEAUTIFUL BEAUTY . BEAUTIFUL VILLA . INVESTOR: ANH VO THANH TRUNG


EQUIPMENT DESIGN HOTEL , BEAUTIFUL DESIGN HOTEL, 5 STAR HOTEL DESIGN . HOTEL 5 SAO SYDNEY HOTEL. LOCATION: TRUONG STREET, PHU QUOC PROVINCE, KIEN GIANG PROVINCE. INVESTOR: SYDNEY HOTEL RESTAURANT. December 2017. HOTEL 5 SAO SYDNEY HOTEL WITH MEMBER AREA: 3,000 M2; TOTAL BUILDING AREA BUILDING : 20.160M 2. MONTH 03/2018. DESIGN AND BUILDING UNIT : QUOC CUONG CONSTRUCTION TRADING CO., LTD. DESIGNER DESIGN: VU ANH TUAN FAMOUS ARTS.



HOME DESIGN, BEAUTIFUL DESIGN. BEAUTIFUL HOME FORM . HOUSEHOLD HOUSE. LOCATION: TAN PHU DISTRICT, HO CHI MINH CITY. March 3, 1818
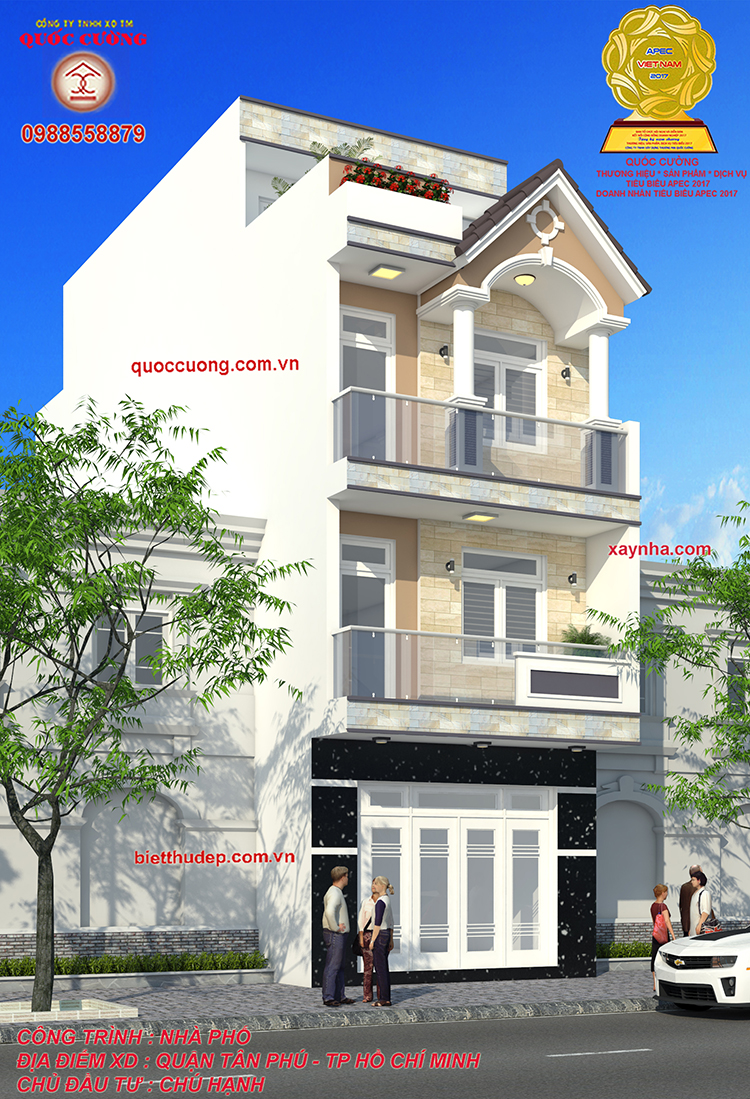
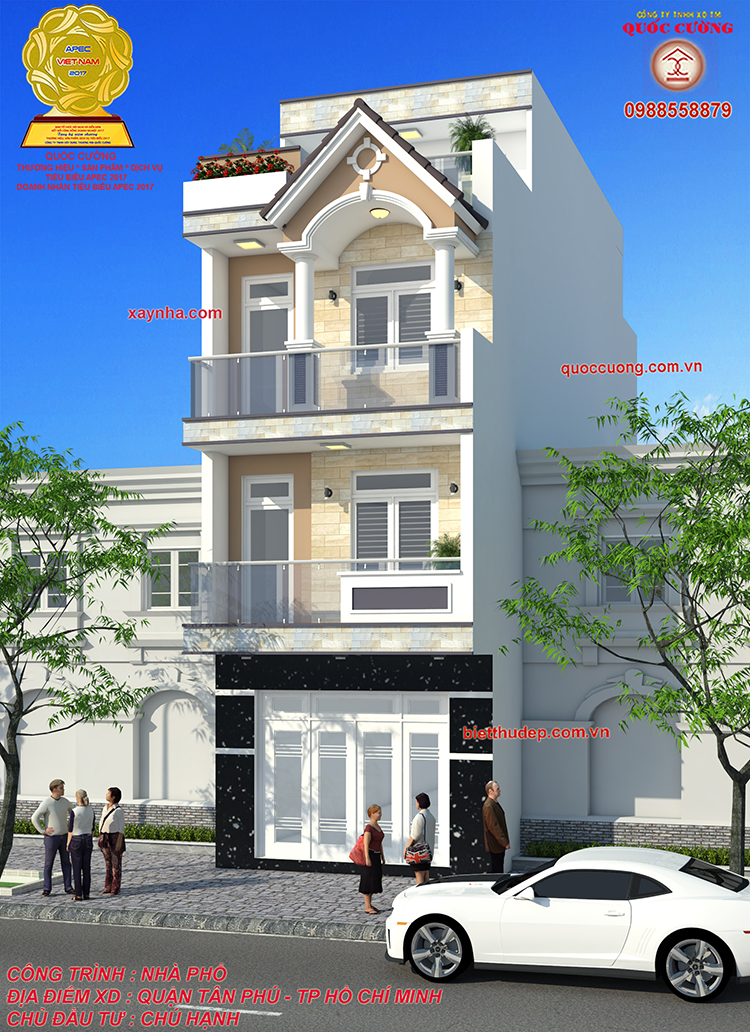
DESIGN ,EQUIPMENT DESIGN HOUSE BEAUTIFUL . ANH SON HOUSE . LOCATION: DISTRICT 4, TP. HCM. December 2017.
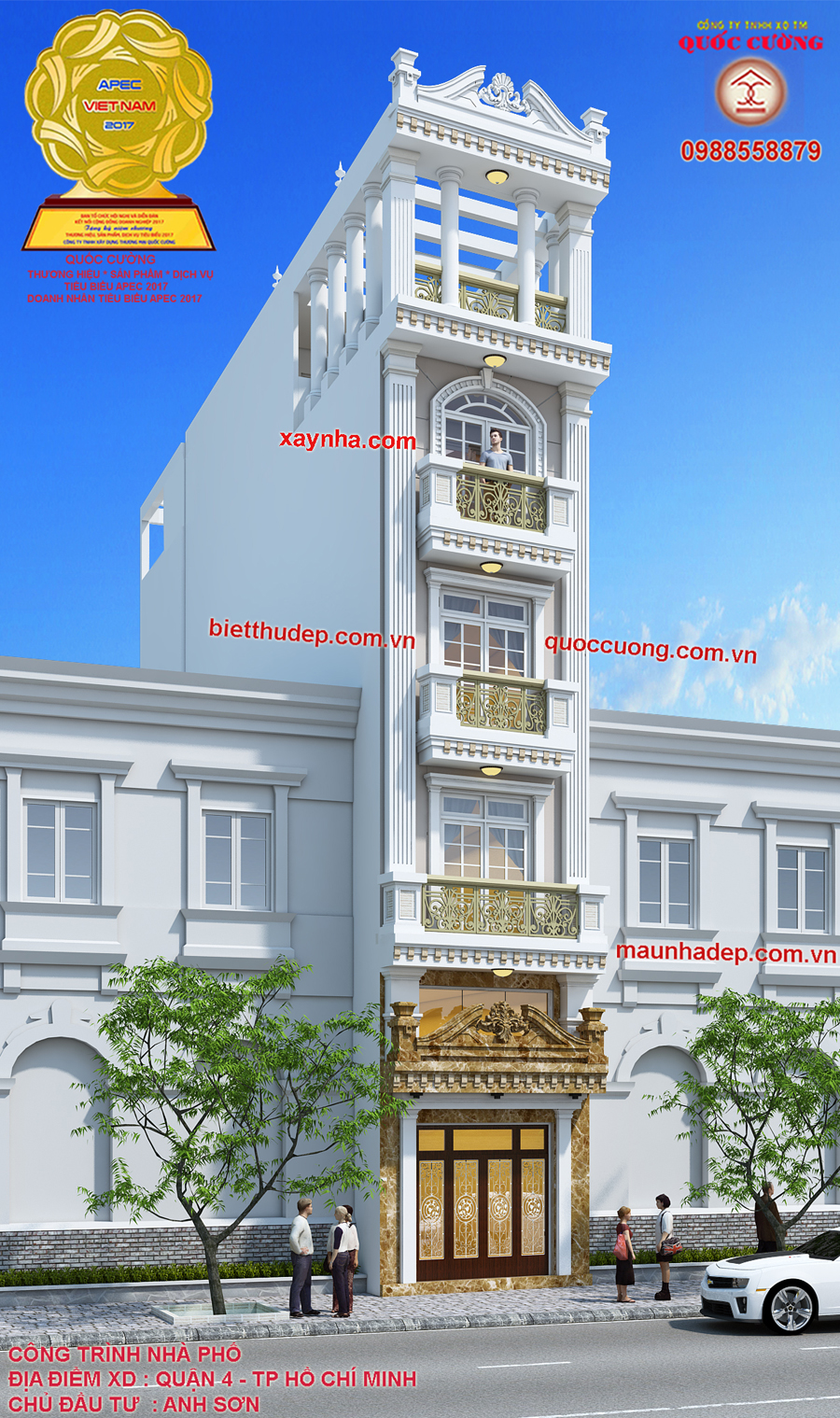
Beautiful house design. Vo Trong Nam's house. Area of 8m x 18m. Location: TP. Quy Nhon, Binh Dinh. 06/2016.
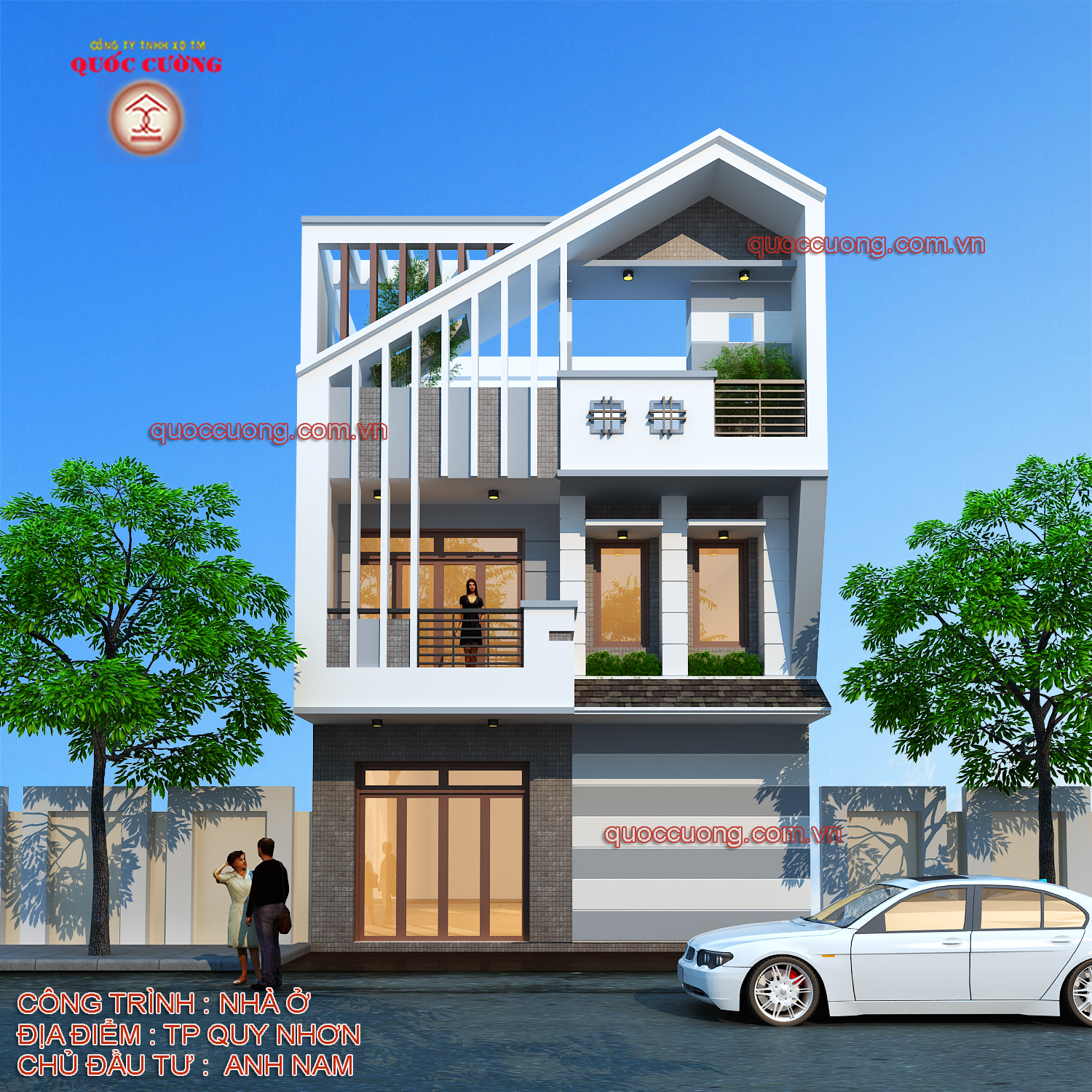
House design, house design tube. Anh Khoi. Location: Le Trong Tan, Tan Phu District, HCM City. 08/2016

Viewing angle 1
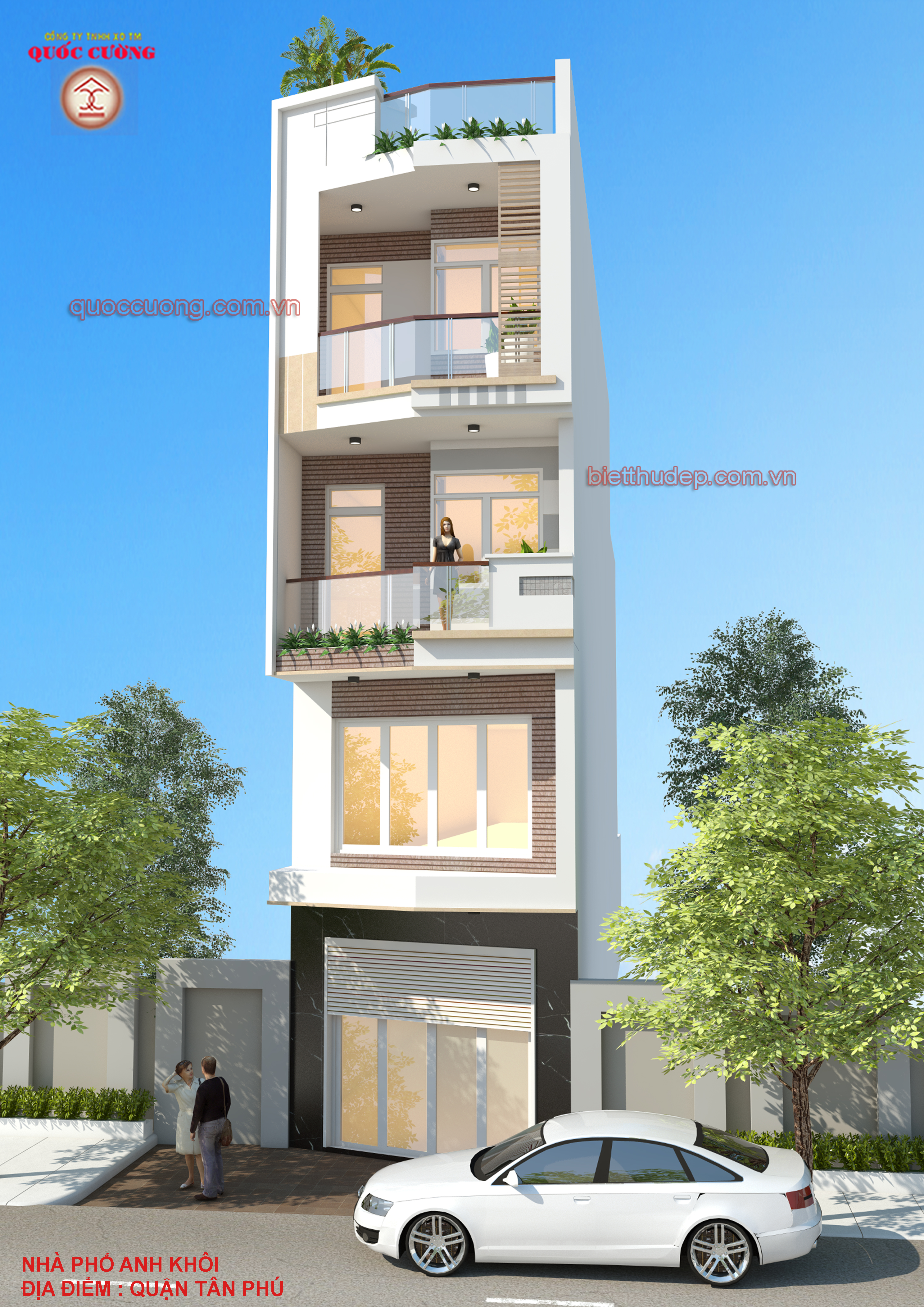
Viewing angle 2
Nice house design, modern house design, 2 bedroom house, home design
.jpg)
Set design restaurant , restaurant design beautiful , beautiful restaurant . Truong Tien Restaurant. Investor : Anh Tien. Location : Dak Nong Province. 06/2018. Unit design and construction Company Limited to build up trade Quoc Cuong. Design leader: famous architect Vu Anh Tuan.


Hotel design. modern hotel. 3 star Sydney hotel. Location: Hong Ngu Town, Dong Thap Province. December 2014


.jpg)
THERE IS A PICTURE OF WORKS UNDER CONSTRUCTION

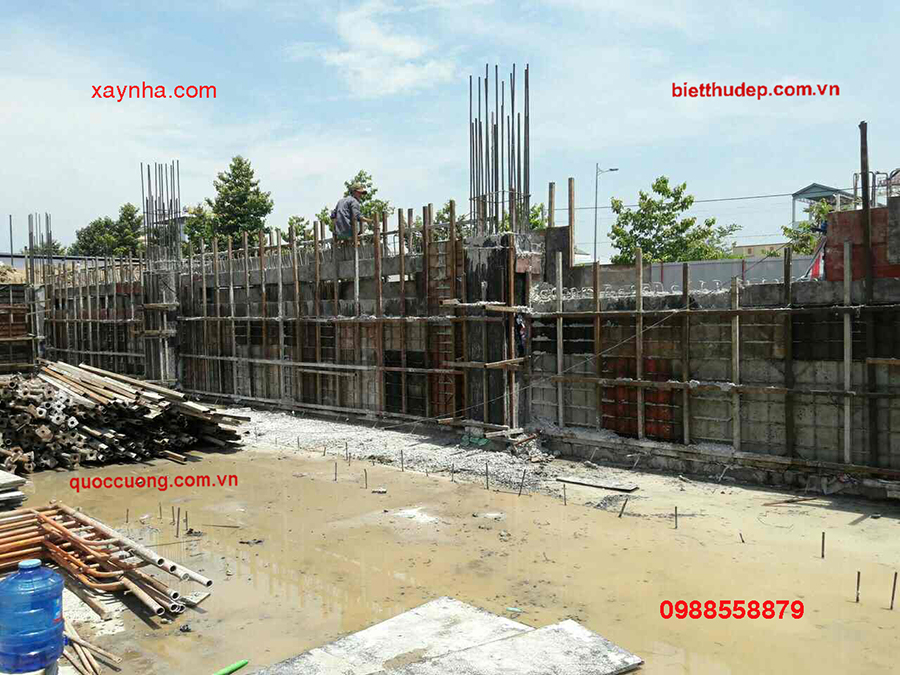

DESIGN HOTEL. BEAUTIFUL HOTEL . LOCATION: TAN BINH DISTRICT, HCM. AREA OF BUILDING LANDSCAPE: 258 m2. TOTAL BUILDING AREA: 1,390 m2.September 2014.

DESIGN HOTEL. DAILY HOTEL. LOCATION: HA GIANG PROVINCE. February 2018. AREA OF CONSTRUCTION: 6.8m X 52m.

Office design . Office of Asia Company, District 3, Ho Chi Minh City.
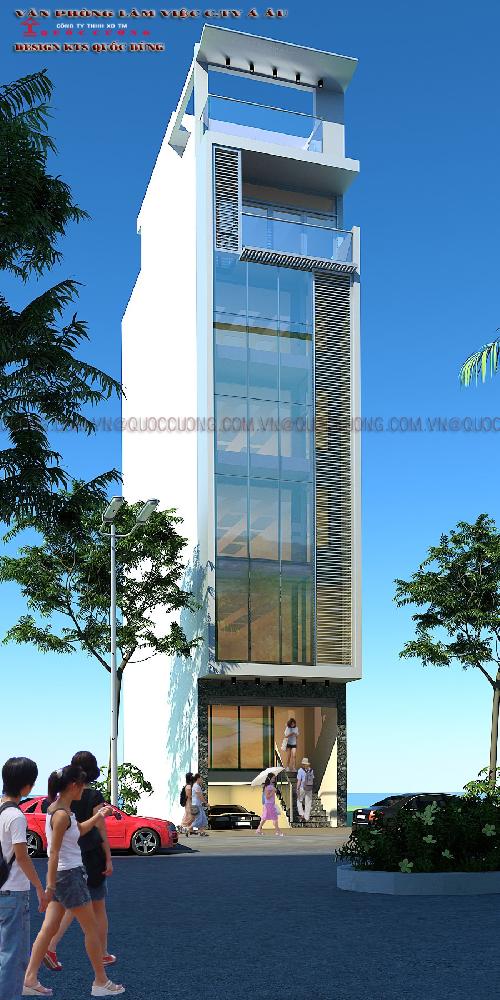
Office design work. Area: 10m x 27m. Scale: 01 basement + 01 ground + 01 mezzanine + 6.5 floors. Location: District 7, Ho Chi Minh City.

Restaurant design . Sydney wedding restaurant + Lotteria building in Hong Ngu town, Dong Thap. Investor: Sydney Hospitality Hotel Services Joint Stock Company. Design leader: famous architect Vu Anh Tuan. Design and construction unit: Quoc Cuong Trade Construction Co., Ltd. The land area is 2.400m2. The ground floor is 60m x 25m, the total floor area of construction: 10.580m2, the elevator is very modern of Japan. Japan's leading central air conditioner system. Electric equipment uses Panasonic brand in Japan. There are full ladder, fire protection system is very safe. Wedding Restaurant + Lotteria Tram Chim tourist area a few dozen km. 8/2018.


HOTEL DESCRIPTION, HOTEL DESIGN, BEAUTY DESIGN HOTEL, MODERN HOTEL. DESIGN HOTEL 3 SAO. INVESTOR: Anh Hai. LOCATION: An Giang province. JUNE 2018.


Restaurant design, restaurant building. Thien Thanh Restaurant has finished construction and put into use in 06/2018. Location: Duong Dong Town, Phu Quoc District, Kien Giang Province. Unit design and construction: Construction Company Limited Commercial Quoc Cuong . Design leader: famous architect Vu Anh Tuan.


PHOTO THIEN THANH RESTAURANT HAS COMPLETED AND ENTERED INTO USE
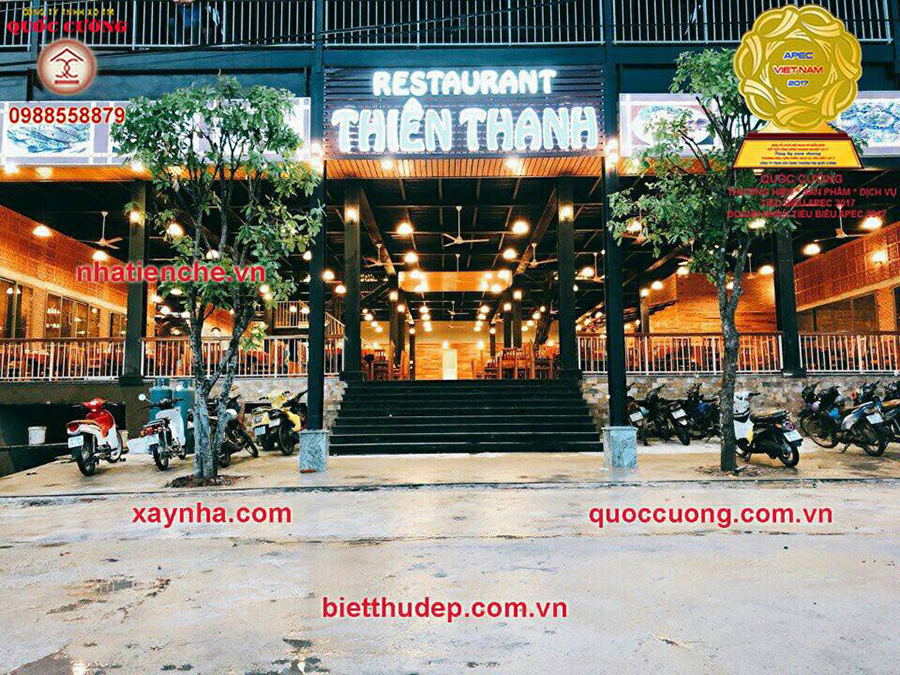
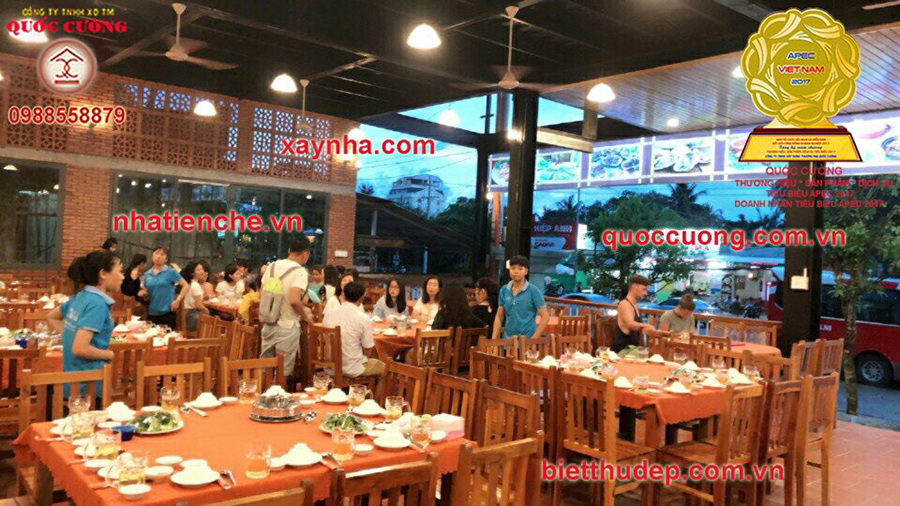
Hotel design, beautiful hotel. This 3-star hotel has an area of 20m x 46m = 920m2. Scale of 1 basement, 1 ground floor, 5 floors. The basement has reinforced concrete structure, the upper storey has prefabricated steel frame structure. The hotel has 142 rooms. Design and construction unit Quoc Cuong Trade Construction Co., Ltd. Design leader: famous architect Vu Anh Tuan.
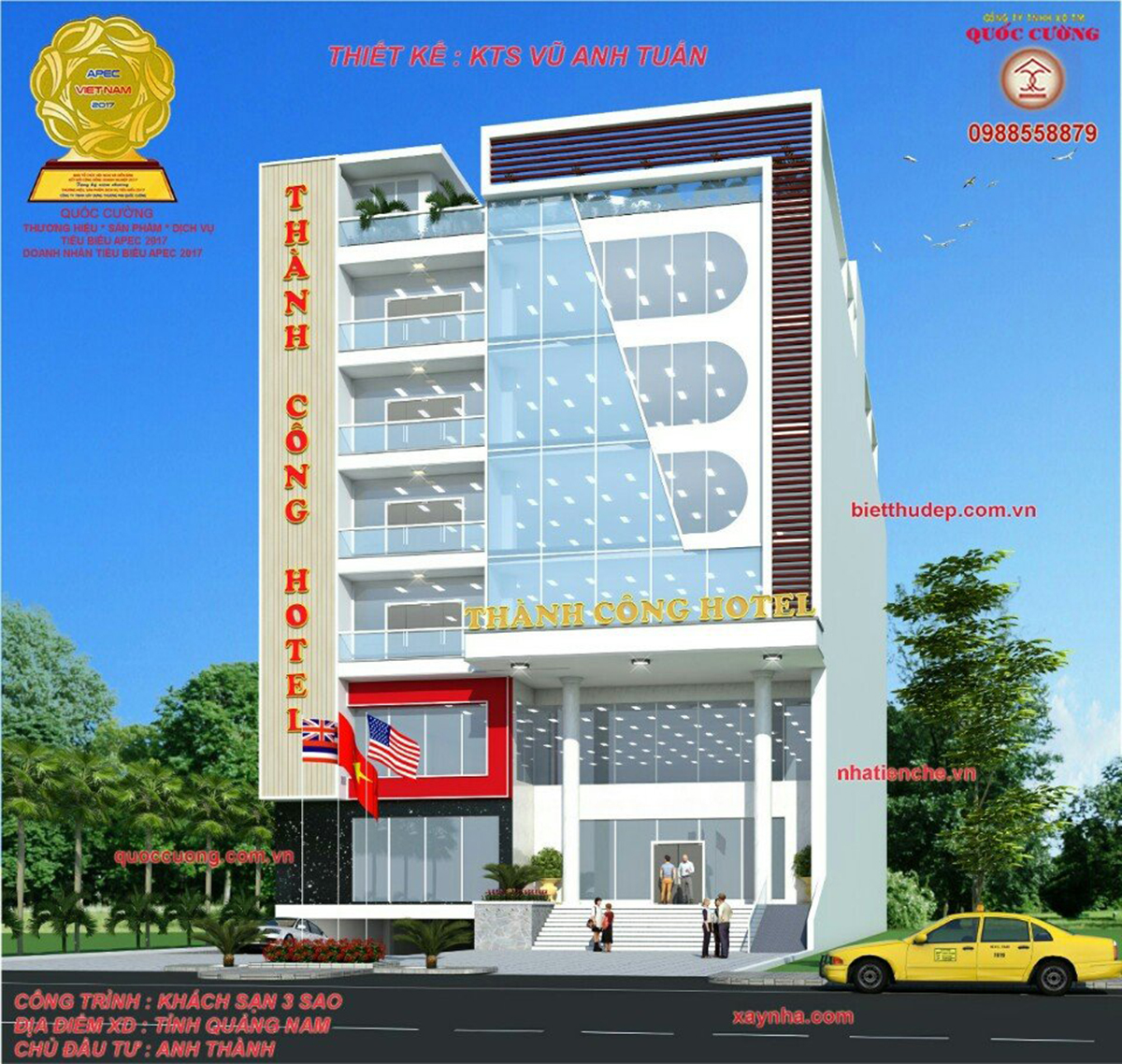
Set design hotel, t Redesign 3 star hotel , built hotel, nice hotel, build a hotel, restaurant design, construction and restaurant, hotel design beautiful, consulting design hotel, design Classic hotel, hotel interior design, 3 star hotel standard design, 3 star hotel, 3 star hotel in Vietnam .HOTEL 3 SAO. INVESTOR: ANH SUONG LOCATION: HA GIANG PROVINCE. February 2018. BUILDING AREA: 6.5m X 52m.


Restaurant design . Hoang Quyen Restaurant, Location: Ninh Thuan Province. May 05, 1818. Hoang Quyen restaurant has the main structure is the pre-engineered steel frame. This is a beautiful model of prefabricated house , 2 storey prefabricated house , 2 storey civilized steel building. The first floor is made of steel beams and steel purlins, followed by 6-inch thick floor toll, spread over D6 @ 150 and then paved with concrete. The roof is steel truss and tile roof 10 tablets / m2. Then install the iron railing, door, window, ceiling decoration, installation of electrical equipment, water, sanitary equipment ... This is a beautiful restaurant design. Because the restaurant near the sea, the influence of salt vapor, of sea water so the entire column, rafters, iron purlin are embedded with zinc, then paint Epoxy on all surfaces. So this prefabricated restaurant is very durable with time. Design and construction unit: Quoc Cuong Trade Construction Co., Ltd. Design leader: famous architect Vu Anh Tuan.
.jpg)

Hotel design, beautiful hotel design, 2 star hotel design . This 2-star hotel has an area of 24m x 26m each. Scale of 1 basement, 1 ground floor, 1 bed, 3 floors . Basement with reinforced concrete structure, the upper floors with a structure of steel frame processing . The hotel has 45 rooms. Unit design and construction commercial construction Co. Quoc Cuong . Designer of famous architect Vu Anh Tuan.

We are professional * prestigious will always accompany and satisfied customers .
Quoc Cuong is a team of architects, excellent engineers and skilled workers, experienced hundreds of works large and small We are confident that you will be satisfied from design to construction.
Quoc Cuong always help you perfect your ideas into the actual works.
Quoc Cuong is committed to making your colleagues and family overwhelmed by the majestic and luxurious.
By detailed, accurate and reasonable estimation, we will help you do not make any mistakes.
To our customers, we will receive the best discounts on the market using our construction and construction services.
In addition, we also help customers save some unnecessary costs of the project.
Hotline: 0988.55.88.79 * 0903831312
Head office: 285 Vuon Lai Street, Phu Tho Hoa Ward, Tan Phu District, Ho Chi Minh City, Vietnam
Email: qc@quoccuong.com.vn
Website: xaynha.com; bietthudep.com.vn; quoccuong.com.vn; nhatienche.vn; nhatheptienche.net.vn
Designing civil works, hotel design, home design, home design, beautiful home design, home design, school design, school design, restaurant design, office design, architectural design, design of pre-engineered steel buildings, architectural design, architectural design, prefabricated house design, design house, factory design, grinding mill construction, workshop building, civil engineering design, prefabricated house prices, prefabricated house designs, villa design, beautiful house, beautiful house, nice house, nice house, nice house, nice house for rent, nice house for rent 2018, 4-storey 2018 beautiful house, 2018 beautiful 5-storey house, 3 storey house style, beautiful 3 storey house, beautiful 3 storey house with 5 floors, 2017, 2018 nice house, nice house with 3 floors, nice house with 2 floors




 HOTLINE: 0988 55 88 79 - 0903 831 312
HOTLINE: 0988 55 88 79 - 0903 831 312





































.jpg)




.jpg)


















.jpg)







