CIVIL PREFABRICATED HOUSES , CIVIL PREFABRICATED HOUSES FORM, PREFABRICATED HOUSES FORM, PRICE PREPAYS FORM,PREFABRICATED STEEL HOUSES
QUOC CUONG CONSTRUCTION TRADING COMPANY CO., LTD.
Prefabricated houses are used a lot today. Prefabricated houses are used for many civil works.Prefabricated houses are becoming a preferred method of construction because of their outstanding advantages over conventional reinforced concrete. The models of prefabricated houses are diverse and abundant to meet the needs of customers. Civil steel frame is widely used today because it has many advantages.

Model building with pre-engineered steel level 4, model prefabricated level 4, prefabricated level 4 beautiful, simple prefabricated house. Steel house.
.jpg)
Pre-manufactured 2 floors. This is the prettiest type of steel building . The structure is prefabricated steel frame. The first floor is made of steel beams and steel purlins, followed by 5-inch or 8-inch floor tops, spread over 8 mesh and poured concrete, then paved or finished wood. Next to the installation of glass walls thickness 10 mm, doors, windows, ceiling decoration, installation of electrical equipment, water, sanitary equipment ... This is a modern villa with steel frame. Prefabricated. Do not forget.
.jpg)
Pre-built steel building. This is the most beautiful prefabricated house, the house is covered . The structure is prefabricated steel frame. The first floor is made of steel beams and steel purlins, followed by floor covering of 5 zem or 8 zem, spread over 6, iron 8 or iron 10 and poured concrete, then paved finishing or wood paving. . Followed by the installation of glass walls, doors, windows, ceiling decoration, installation of electrical equipment, water, sanitary equipment ...
.jpg)

Prefabricated steel housing does not limit the creativity of homeowners. The main components of the frame can be varied by the owner or can be covered with many other materials to create a distinctive, sharp appearance for the home. In addition, the harmonious combination of interior decoration products will make the house more luxurious. After the prefabricated house design, prefabricated house construction shall be carried out: After completing the foundation work, pre-fabricate the prefabricated iron frame, continue to build the wall or install the panel for the wall. Then clad in wood or paper for the wall.Ceiling exposed the iron beams and decorative paint. Prefabricated houses are cheaper than homes with reinforced concrete structures. The time of construction of pre-fabricated houses is faster, bringing the works into use earlier, more effectively.


Pre-manufactured 3 floors. Pre-fabricated steel building 3 floors. This is the prettiest type of steel building . The structure is prefabricated steel frame. The floor slabs are made of steel beams and steel purlins, followed by 6-inch thick floor tops, spread over 8 @ 200 mesh and pour concrete, then paving the finished wood. Then install the glass wall thickness 10 mm thick, the door, glass windows, tight ceiling decoration, installation of electrical equipment, water, sanitary equipment ... This is a modern villa. 3 storeys with main structure is pre-engineered steel buildings.
.jpg)
LOOK 2
.jpg)
HUONG QUE SEAFOOD. INVESTOR: ANH LONG. LOCATION: NUI THANH DISTRICT - QUANG NAM PROVINCE. May 5, 1818 . Huong Que Restaurant is structured as a pre-engineered steel frame. The model is a beautiful civil pre-manufactured, 3-storey prefabricated building , pre-fabricated steel building 3 floors, civil steel pre-fabricated 3 floors. On the first floor, the second floor is composed of steel girder and steel purlins, followed by 6-inch thick floor toll, spread over 6 @ 150 and 1x2 250 stone, then paved. The roof is a steel truss and roof tiles in blue. Then install the iron railings, doors, windows, ceiling plaster, installation of electrical equipment, water, sanitary equipment ... This is a beautiful restaurant design. Interior design. Because the restaurant near the sea, the influence of salt vapor, of sea water so the entire column, rafters, iron purlin are embedded with zinc, then paint Epoxy on all surfaces. So this prefabricated restaurant is very durable with time.
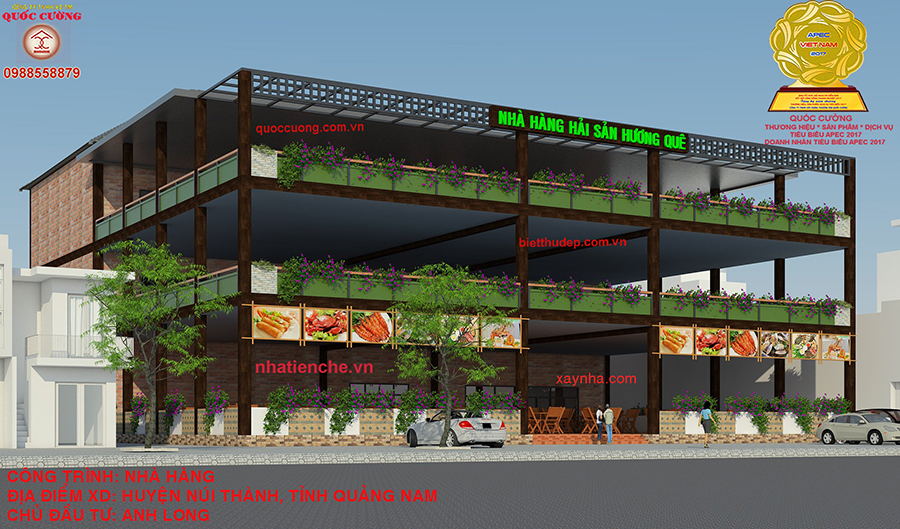
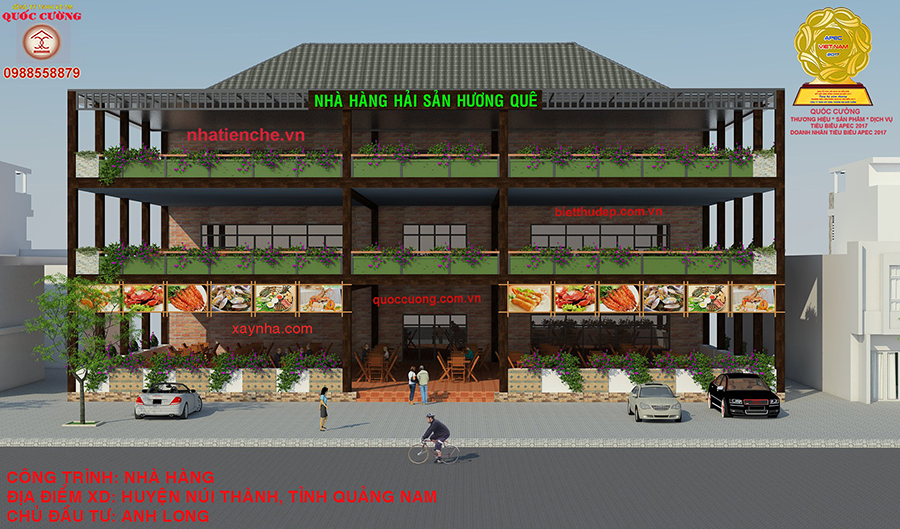
This 2-star hotel has an area of 24m x 26m each . Scale of 1 basement, 1 ground floor, 1 bed , 3 floors. The basement has reinforced concrete structure, the upper storey has prefabricated steel frame structure . The hotel has 45 rooms . Unit design and construction commercial construction Co. Quoc Cuong . Designer of famous architect Vu Anh Tuan . This is a beautiful hotel design, modern hotel design, model prefabricated civil.

CONFERENCE CENTER * WEDDING RESTAURANT * MASSAGE SYDNEY AS WELL AS LOCATION: HONG NGO TOWN, DONG THAP PROVINCE. INVESTOR: SYDNEY HOTEL RESTAURANT. April 1818. NAIL CONCRETE AND CONCRETE MIXED CONCRETE CONCRETE AND CONCRETE CONCRETE. THE BACKGROUND OF THE BACKGROUND IS STRONGLY CONFIDENTIALLY A PRESERVE STEEL BUILDING. THIS IS THE BEST CONSUMER HOUSE FOR CUSTOMERS, CUSTOMER PREPAYERS. INSULATED STEEL STRUCTURE DESIGN, CREATING A WIDE RANGE IN THE WEDDING RESTAURANT. WOVEN MATERIALS, THERMAL WAY. WINDOW SYSTEM AND SCREEN GLASSWARE, HOT AND HEAT WAY.

CONFERENCE CENTER, THIS WEDDING CUSTOMER IS STRONGLY CONFIDENTIALLY A PRESERVE STEEL BUILDING. THE BEST PRICE FINANCIAL HOUSE FORM. 2 BEDROOM ADVERTISING STYLE. INSULATED STEEL STRUCTURE DESIGN, CREATING A WIDE RANGE IN THE WEDDING RESTAURANT. WOVEN MATERIALS, THERMAL WAY. WINDOW SYSTEM AND SCREEN GLASSWARE USING THE TYPE OF INSULATION, HEAT INSULATION AND FIGHTING. INVESTOR: ANH TRUNG. LOCATION: LONG AN PROVINCE. March 3, 1818.
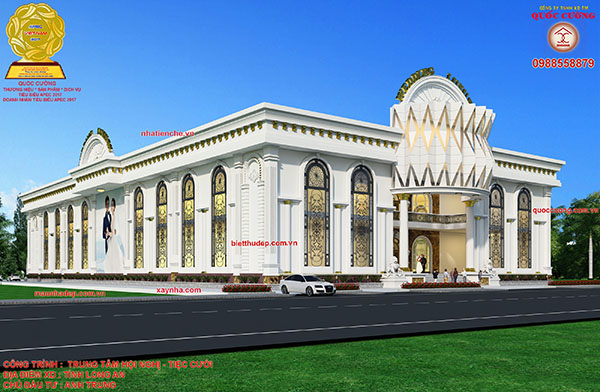
.jpg)
TRUONG TIEN RESTAURANT INVESTOR: ANH TIEN. LOCATION: Dak Nong province. JUNE 2018. Truong Tien restaurant has the main structure is pre-engineered steel frame. The model is a beautiful civil pre-manufactured, 3-storey prefabricated building , pre-fabricated steel building 3 floors, civil steel pre-fabricated 3 floors. On the first floor, the second floor is composed of steel girder and steel purlins, followed by a 6-inch thick floor toll, spread over 8 @ 200 mesh and paved with 1x2 250 stone, . Then install the iron railings, doors, windows, ceiling plaster, installation of electrical equipment, water, sanitary equipment ... This is a beautiful restaurant design. Interior design.


This 3-star hotel has an area of 20m x 46m = 920m2. Scale of 1 basement, 1 ground floor, 5 floors. The basement has reinforced concrete structure, the upper storey has prefabricated steel frame structure. The hotel has 142 rooms. This is a pre-engineered steel building, a beautiful hotel. Design and construction unit Quoc Cuong Trade Construction Co., Ltd. Design leader: famous architect Vu Anh Tuan.
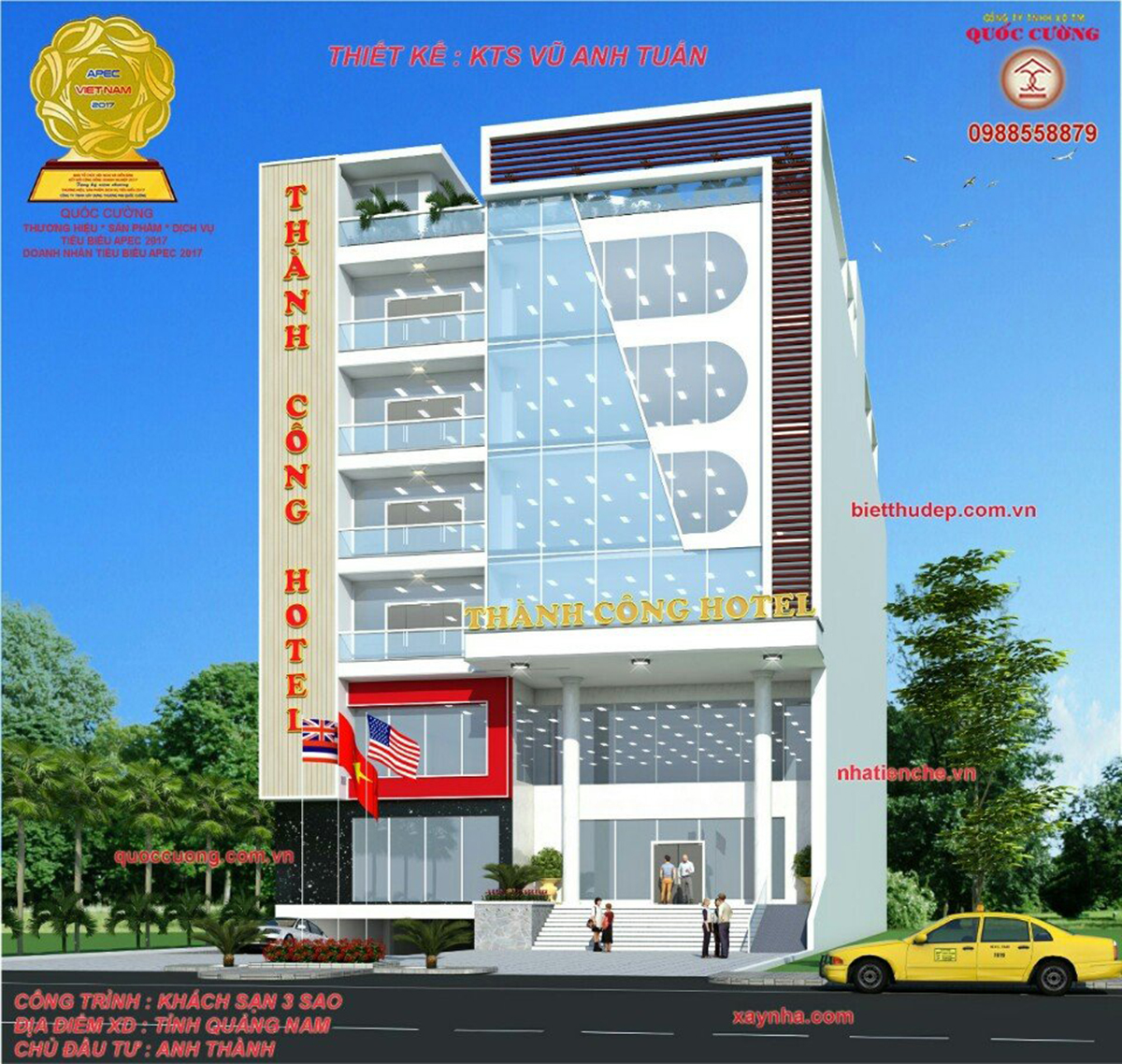
English Restaurant. Location: Tan Phu District, Ho Chi Minh City. The structure is the prefabricated frame. This is a beautiful prefabricated house.A 4-storey civilian house. Surrounding panels are installed panels combined with a tempered glass frame thickness of 10mm. Curtain decoration made of artificial grass carpet. Floors are very warm and beautiful.


Best pre-engineered steel buildings. Sydney Restaurant. This wedding restaurant is structured as a pre-engineered steel frame spanning the space to create spacious interior, in order to facilitate the arrangement of tables and chairs ... This beautiful restaurant has 3 wedding halls, each hall has more 60 tables. Pre-fabricated steel building 3 floors.




Chuong Duong beverage showcase is a prefabricated steel frame. The frame is made of 12mm thick glass frame combined with Alu plate. This is a pre-built house. Pre-engineered steel buildings.
.jpg)
This house + office has the main structure is the pre-engineered steel frame. The frame is made of 10 mm thick glass frame combined with Alu plate. This is a beautiful 3 storey civilian house. Prefabricated house is simple.
.jpg)
LOOK 2
.jpg)
4-storey prefabricated house. Residential civilian model. This is the prettiest type of steel building . The structure is prefabricated steel frame. The floor is made of steel beams and steel purlins, followed by a 7-inch thick floor toll, spread over 8 @ 200 mesh and pour concrete, then paving the finished brick. Next to the installation of tempered glass walls 10 mm thick, doors, windows, ceiling plaster and wood ceiling decoration, installation of electrical equipment, water, sanitary equipment ... This is the sample of the town house. modern prefabricated steel frame. Interior design.

This office is structured as a pre-engineered steel frame. The frame is made of tempered glass 10mm thick, wall and special waterproof. The floor of the floor is made of steel beams and steel purlins, followed by a 6-inch thick floor tole, covered with iron mesh 8 and poured concrete, then paved finishing.Installation of glass walls, doors, windows, ceiling decoration, installation of electrical equipment, water, sanitary equipment, water paint, paper paste for the wall ... This is a civil pre-engineered 4 floors.
.jpg)
.jpg)
Thien Thanh Restaurant, Location: Duong Dong Town, Phu Quoc District, Kien Giang Province. 02/2018. Thien Thanh restaurant is structured as a pre-engineered steel frame. This is a beautiful model of prefabricated house, two-storey pre-engineered house , two-storey pre-engineered steel building, two-storey civilized steel building. The first floor is made of steel beams and steel purlins, followed by a 5-degree thick floor tole, covered with iron mesh 6 and poured concrete, then paved finishing. The roof is steel truss and tile roof 10 tablets / m2. Then install the iron railing, door, window, ceiling decoration, installation of electrical equipment, water, sanitary equipment ... This is a beautiful restaurant design. Interior design. Because the restaurant near the sea, the influence of salt vapor, of sea water so the entire column, rafters, iron purlin are embedded with zinc, then paint Epoxy on all surfaces. So this prefabricated restaurant is very durable with time. The following is the image of the completed work.
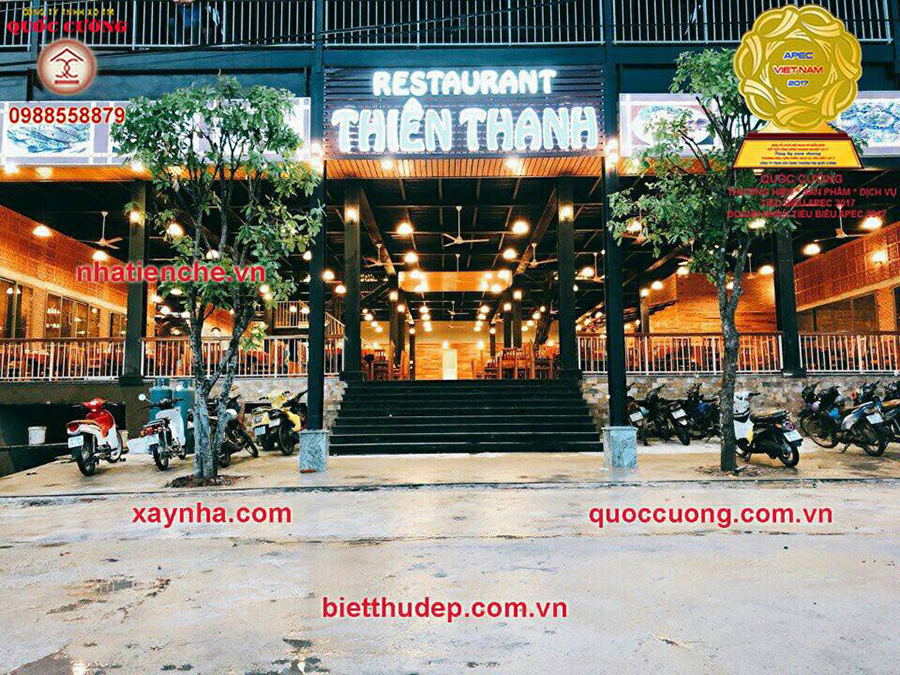
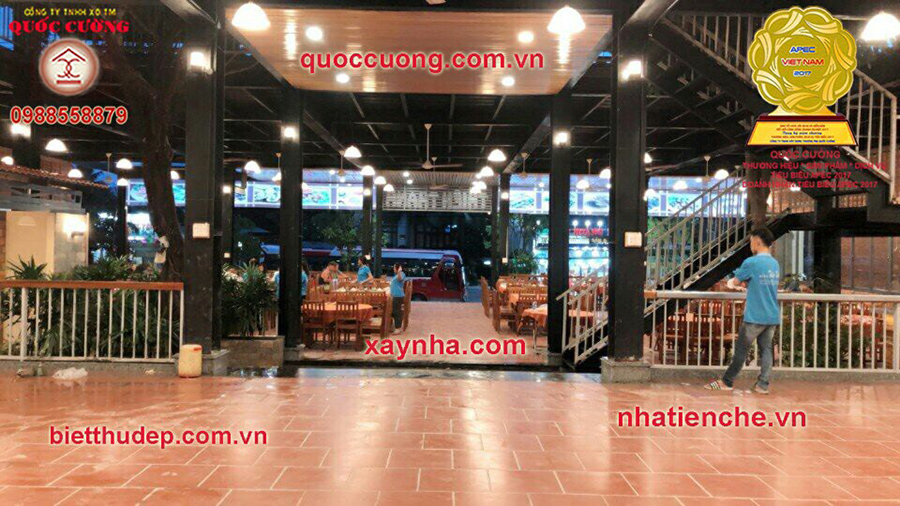
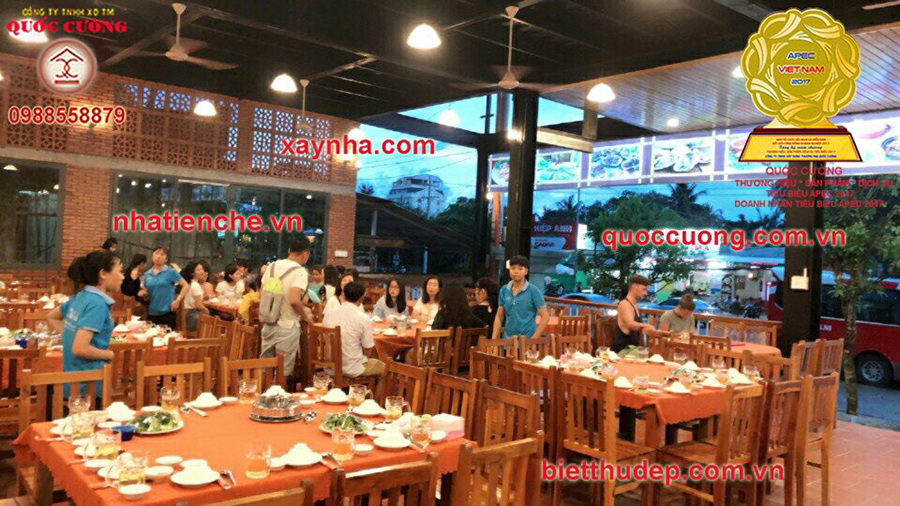
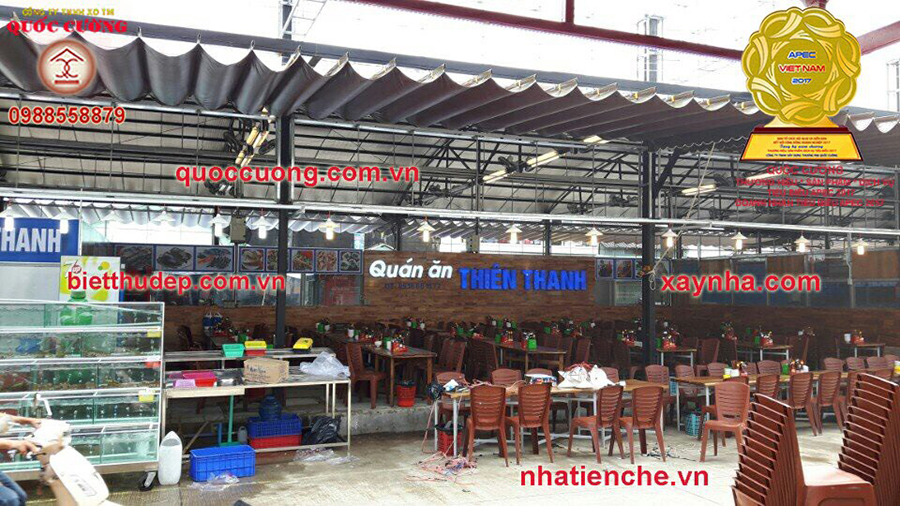
Restaurant design, restaurant building. Thien Thanh Restaurant has finished construction and put into use in 06/2018. Location: Duong Dong Town, Phu Quoc District, Kien Giang Province. Single 're set design and building construction Company Limited to build up trade Quoc Cuong. Design leader: famous architect Vu Anh Tuan.
.jpg)
CUSTOM MEMBER STATE STEEL FACTORY. VEHICLES, KIOT WITH CONCRETE STRENGTH CONCRETE, STEEL REINFORCED STEEL REINFORCED CONCRETE PRECIOUS STEEL BUILDING. FLOOR 1, ROUGH 2 WITH SATURATED BEAM, 6NEM LAMINATED FLOOR TILES, D8 @ 200 STEEL LAMPS, 1X2 MILLION 250 PIECES, FOOTNESS WITH SUSPENSION FACILITY. COLOR LAYER 5 ZEM SILICONE WITH HEAVY DUTY LAYER. OVERWEIGHT KIOT SALES 1 AND 2 FOR VEHICLES. BUILDING LOCATION: DISTRICT 10, TP. HCM. OCTOBER 0817. THIS IS A 3 STAGE CIVIL STEEL REAL ESTATE, 3 STAGE FINANCIAL REAL ESTATE. SIMPLE SIMPLE FORM.
.jpg)

DESIGN HOTEL. ANH BINH HOTEL. LOCATION: TAN BINH DISTRICT, HCM. AREA OF BUILDING LANDSCAPE: 258 m2.TOTAL BUILDING AREA: 1,390 m2. September 2014. THIS HOTEL IS STRUCTURE AS A PRESERVATIVE STEEL BUILDING, WHICH IS CALLED A CUSTOMER PREPAYMENT HOUSE .

. Hotel design. Hoang Hotel. Location: Ho Chi Minh City. The structure of this hotel is prefabricated steel buildings, so it is called the beautiful pre-engineered steel building .


. Office design work. Area: 10m x 27m. Scale: 01 basement + 01 ground + 01 mezzanine + 6.5 floors.Location: District 7, Ho Chi Minh City. The system of centrifugal pile D400 centrifuge, mark 800. System of nail foundation, concrete floor marking 350. Frame system is pre-engineered steel buildings. From the ground floor upwards, the entire column and beam are pre-engineered steel buildings processed from high-strength steel Q345B. Installation of 7-inch thick, D6 @ 150 welded steel mesh and 250 poured concrete, 100 for floor. Then build walls, set up the walls, doors, facades, paint, tile, wood, installation of all electrical equipment, sanitary equipment, elevators, CCTV, fire protection system. and anti-lightning, finishing works. Therefore, this office is called civilian pre-engineered house , high-rise civilized house.
.jpg)
RESTAURANT DESIGN . HOANG QUYEN RESTAURANT. INVESTOR: YOU. LOCATION: NINH THUAN PROVINCE. May 5, 1818. RESTAURANT FURNISHED HOME IS A PRIVATE STEEL FACTORY, 4 STAY CIVILIAN FUND.


DESIGNING SCHOOL AND BUILDING VIETNAMESE SCHOOL. LOCATION: Ho Chi Minh City. JUNE 2018. MAJOR FINANCIAL INSTITUTIONS ARE PRE-FIXED, PRIVATE CASH PRIVATE HOME, MOST COMPREHENSIVE MODEL.
Nowadays, many civil engineering projects are prefabricated steel frame houses, such as theaters, residential houses, wedding restaurants, event organizers, galleries ...
The prefabricated house has solved the problem of spacious space for the building, meeting the demand for many people, fast construction time, not labor intensive as normal reinforced concrete structure . Pre-manufactured houses have lower costs, save more on investment, built on weak soil more easily (due to their lighter weight), better earthquake. Later, moving to another place is very easy. Therefore, the design of prefabricated buildings, pre-engineered steel buildings design is essential and important for the construction. After having pre-engineered house design records, prefabricated houses will be built, pre-engineered steel buildings will be built along with the next finishing steps, customers will have nice, .
Quoc Cuong Trading Construction Co., Ltd is designing the beautiful prefabricated houses, prefabricated house models to serve the needs of customers.
Typical brand, product and service APEC 2017
Typical Entrepreneur of APEC 2017
Hotline: 0988.55.88.79, 0903831312
Head office: 285 Vuon Lai Street, Phu Tho Hoa Ward, Tan Phu District, Ho Chi Minh City, Vietnam
Email: qc@quoccuong.com.vn
website: nhatienche.vn; quoccuong.com.vn; bietthudep.com.vn; xaynha.com; nhatheptienche.net.vn; nhatienche.net.vn




 HOTLINE: 0988 55 88 79 - 0903 831 312
HOTLINE: 0988 55 88 79 - 0903 831 312

























